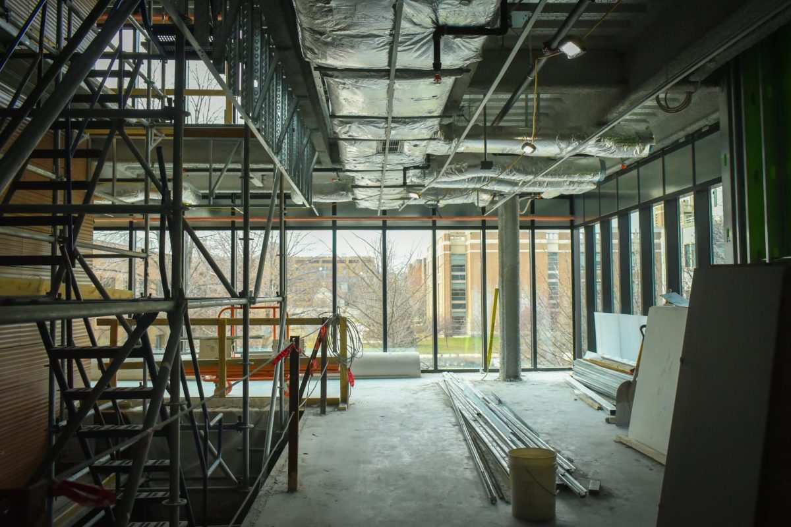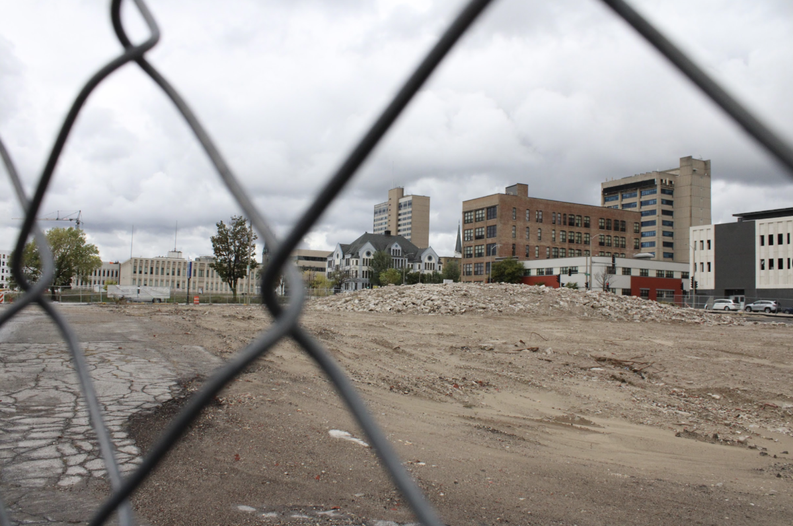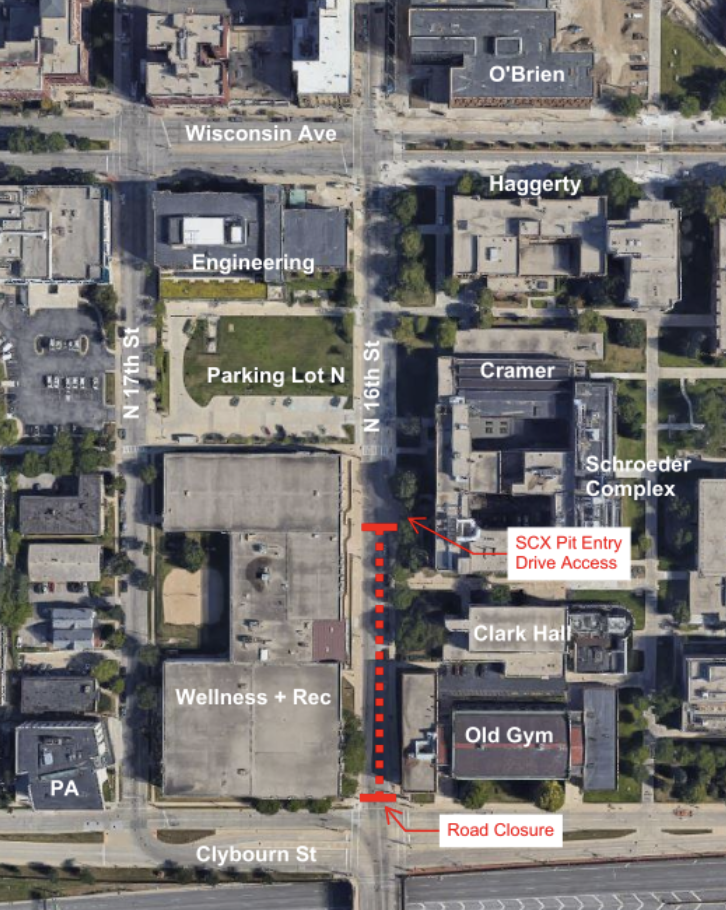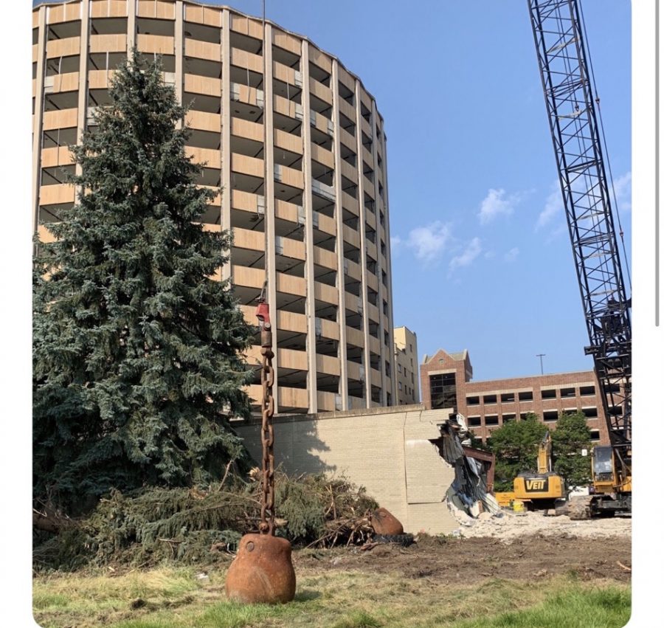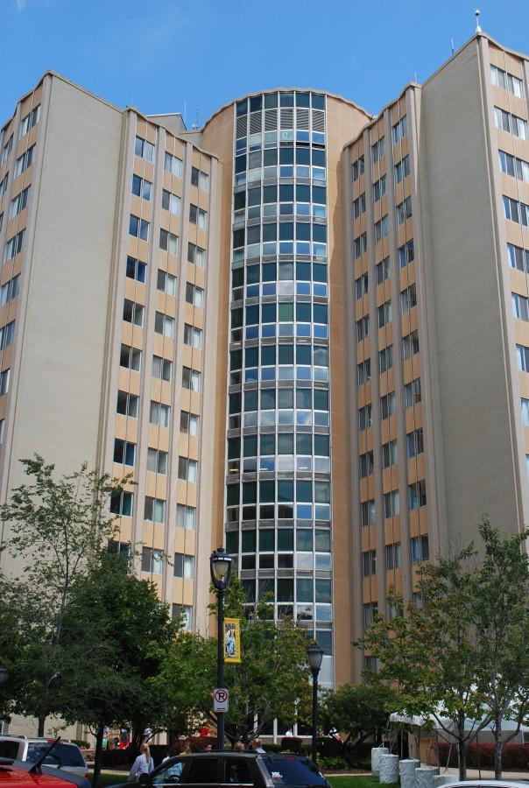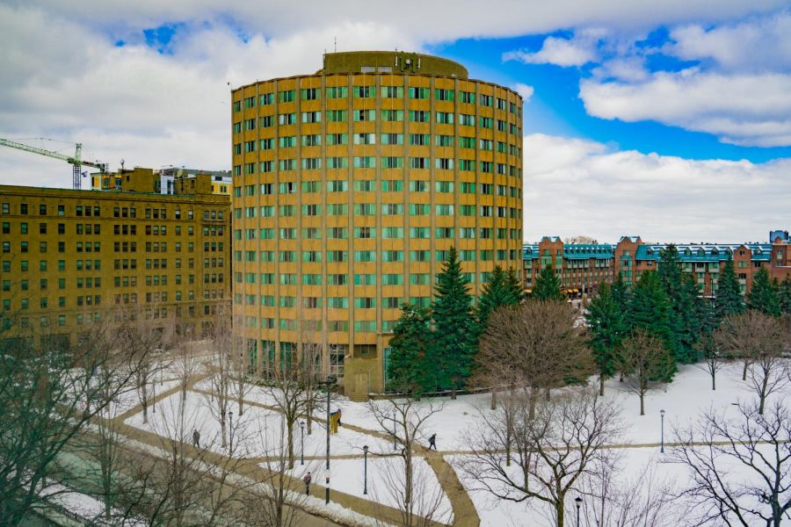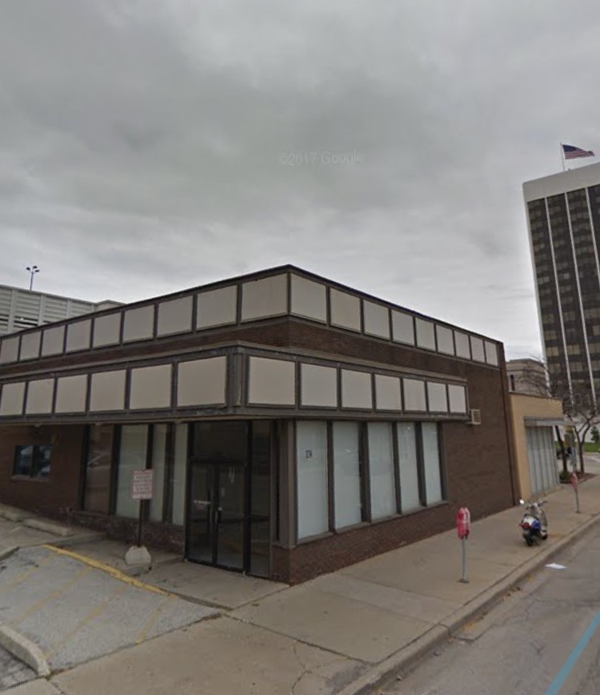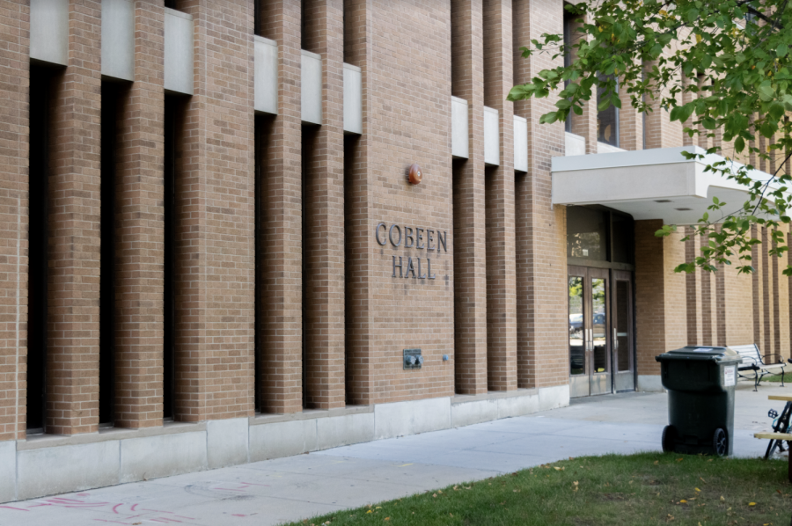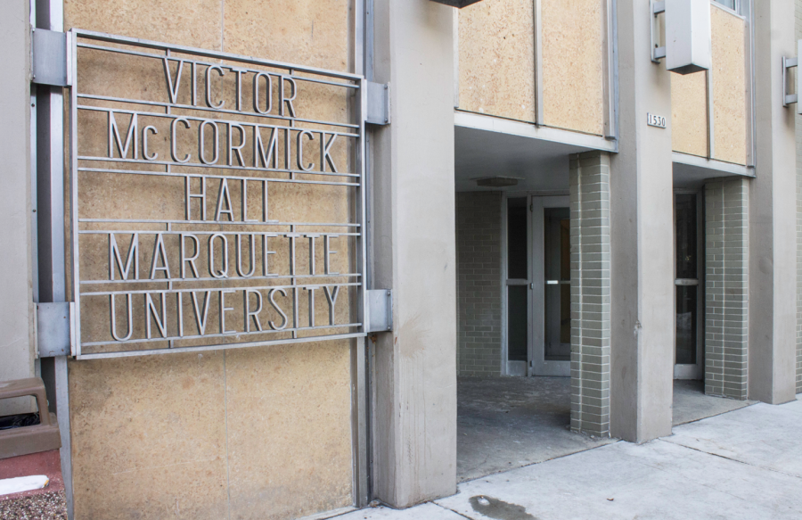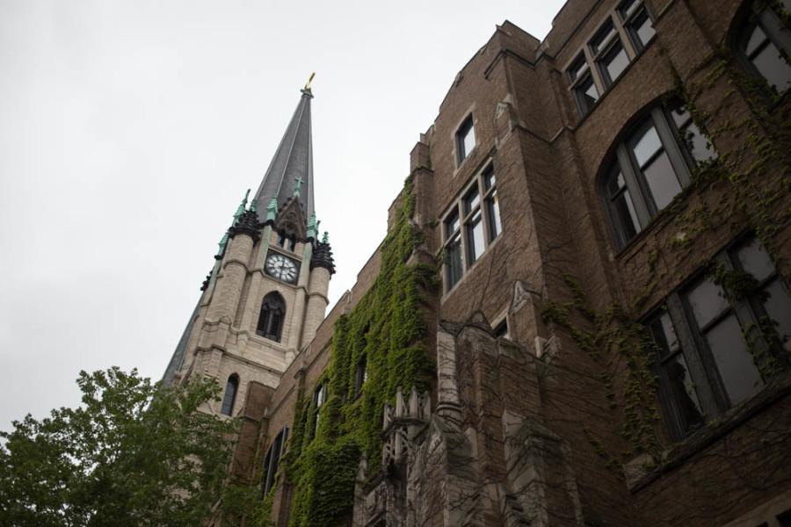Marquette unveiled details and confirmed rumors at the master plan final presentation. It’s expected to be completed within the next 20 years.
Hundreds of students, faculty and alumni came to hear the plans for the future of the university. The presentation began with a video featuring University President Michael Lovell and other staff members.
“The master plan really sets us on a path for how we can be looked at as one of the most entrepreneurial Jesuit Catholic universities in the country,” Lovell said in the video.
Lovell introduced Lora Strigens, the vice president for planning and strategy. Strigens reached her two year mark working at Marquette. She and 200 other group participants worked to develop the master plan.
“Our facilities just have not kept up with the staffing and programming,” said Strigens.
November 2 the school will be breaking ground for a new residence hall to replace McCormick’s pending demolition. Along Wells Street, between 17th and 18th Street, the university will begin this first project from the master plan.
The building will feature two towers, 750 beds, a dining hall and community space. The university plans on opening the hall to students by fall 2018.
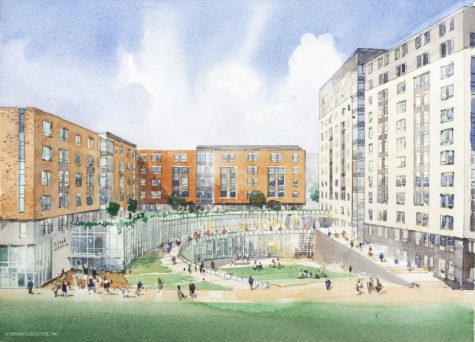
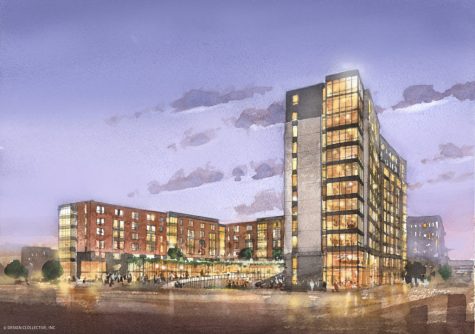
Other projects the university plans on building are a dome over Menomonee Valley Fields for year-round athletics, a Recreation and Wellness Center and an Athletic Performance Research Center. They are also considering changing the locations of certain academic buildings.
The Helfaer Rec Center is planned to be transformed and extended into what’s called Innovation Alley. This will bring the College of Business Administration to the south end of the building of 16th and Clybourn, connecting it to the Engineering Hall.
This facility will connect the college of business, science and engineering. Connecting the three schools will give students a chance to look at things from prototype, all the way through taking a product to market; connecting research, manufacturing and marketing products.
The planning committee also plans to create a “BioDiscovery District”, which will take the place of the older Wehr science buildings, Schroeder Complex and Cramer Hall. The buildings will connect different programs, like biological or biomedical sciences. The district will have designated labs and classroom spaces from undergraduate education to graduate research.
McCormick’s location is where the Recreation and Wellness Center is planned to be constructed. This building is planned to have not only workout facilities but counseling and a medical clinic; encompassing physical and emotional health under one building.
The intersection of 6th Street and Michigan Street is the current intended location for an Athletic Performance Research Center. The building will serve as an overall human performance center such as enhancing the performance of student athletes, physical therapy needs or assistive devices; Strigens uses an example of a stroke victim needing technology to help maintain their quality of life.
Along with completely demolishing and rebuilding around the campus, the planning committees determined what should be preserved or enhanced on campus.
“The hardest part is balancing potential with what’s more economical,” said Neal Kessler, the campus planning specialist working with the university.
Kessler held focus groups and workshops in October 2015 for the community to provide input on what should be preserved, enhanced or completely transformed in the master plan.
“We’re student centric and want to give them the best experience possible,” said Zack Wallace, a Marquette alumnus and campus planning intern. “Decisions are going to be made and students’ opinions and values and will contribute to the decision making process.”
Among those enhancements is the potential to further extend the garden in front of Joan of Arc Chapel. Another idea is turning 13th Street into a pedestrian path, displaying the history of Marquette and Calling it the “Marquette Corridor.”
The gymnasium, often called “the old gym,” was brought up in the plan. Strigens mentioned potentially renovating the building and creating a conference area or meeting space.
After the presentation, Strigens opened the floor to questions. One student asked, “Will there be a grocery store on campus?”
The challenge toward getting fresh food on campus has been a lot tougher than the committee anticipated. They are finding it diffcult to get companies to commit to a location near campus. In response the committee are considering creative ways to bring fresh food on campus for students such as partnerships with grocery stores and set up outposts for students.
“This isn’t my plan or Dr. Lovell’s plan,” said Strigens. “It’s our plan as a university and so many of the things that you all had a hand in contributing over the last 18 months are reflected in this plan.”



