
University has no plans for vacant offices
Student service offices once scattered across campus will soon be housed in a single location as Zilber Hall nears completion. But it’s unclear what will be done with the spaces abandoned across campus by offices moving to Zilber.
University architect Tom Ganey said a committee is developing a plan for the vacant spaces, but that process will probably take several months. No funding has been designated for repurposing the spaces.
University Advancement began moving into Zilber last week, and the Vice President’s office and Office of the Registrar, Bursar and Student Financial Aid will be moving in over the next two weeks. The building will be fully occupied by next semester.
The four-story building sits on the site of the former 1212 Building, which housed some of the same administrative offices that will now be located in Zilber.
The building will be Leadership in Energy and Environmental Design certified, a green building standard rating. Recycled local materials were used throughout the construction process, Ganey said. The building also features an energy-efficient heating and cooling system.
Zilber purposely features large windows to let in natural light as well as “higher-end” energy efficient lighting fixtures, Ganey said.
Five species of native trees not previously found on campus were planted around the building. The hope is the trees will become a natural source of shade as they grow, he said.
The new space provided by the building will allow the entire University Advancement team and other offices to work together in one building, said Meg Husband, vice president of university advancement.
“The synergy will be tremendous,” she said.
With both University Advancement, which focuses on alumni and parent relations, and the Office of Admissions in one building, Zilber will house the “bookends” of the university, Husband said.
“It’s an entrance point for prospective students and also a place where alumni and benefactors will spend time,” she said.
Husband said the most striking aspect of the building’s design is the amount of light allowed in through large windows on both sides.
Zilber Hall will also introduce new ID card reading technology. Employees will be able to hold cards up to a reader, unlike the traditional swipe card system, in order to access certain parts of the building, he said.
If that technology proves effective in Zilber, it may eventually be phased into other parts of the university, he said.
Ganey said the location and design of Zilber helps develop the overall feel of campus.
“It’s a great opportunity to build on the north side of Wisconsin, to really frame that end of campus,” he said.
Valerie Mok, a sophomore in the College of Health Sciences, said she likes the look of Zilber because of how it fits with the rest of campus.
“I think it looks nice because it matches the library and the AMU with style,” she said. “You’re able to recognize that it’s part of campus.”


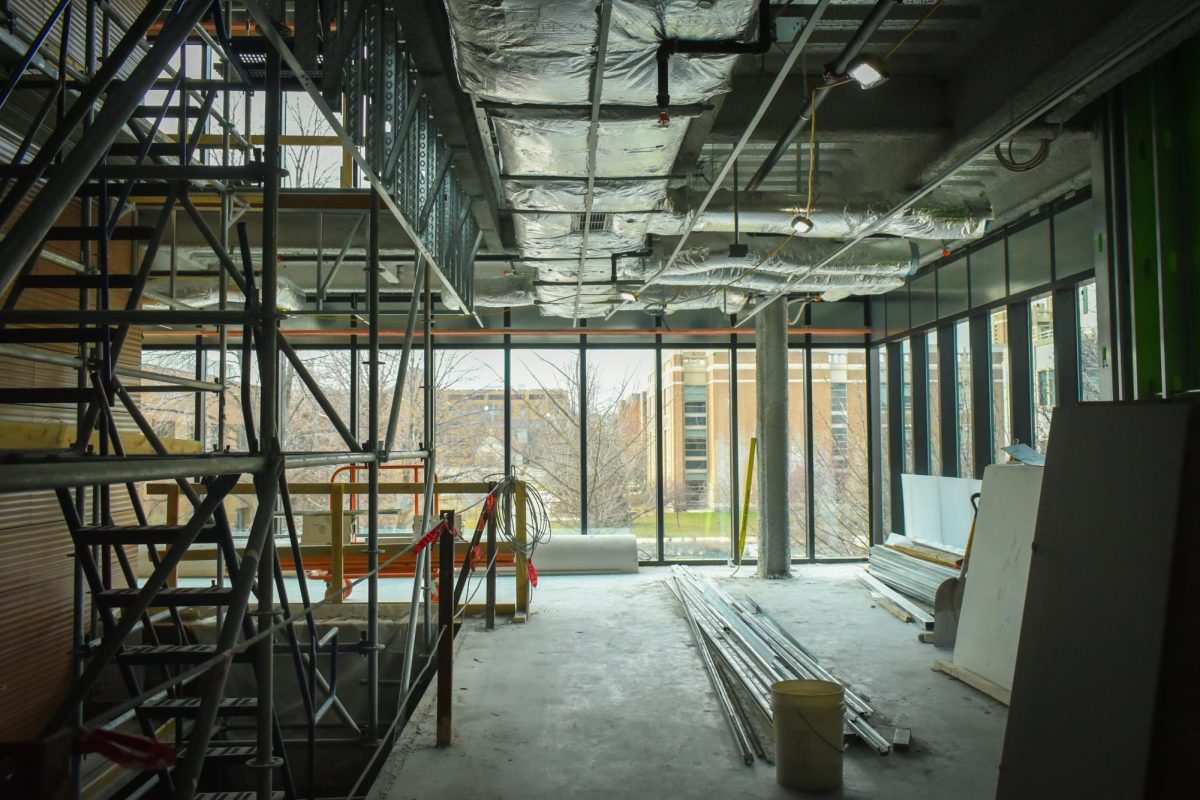
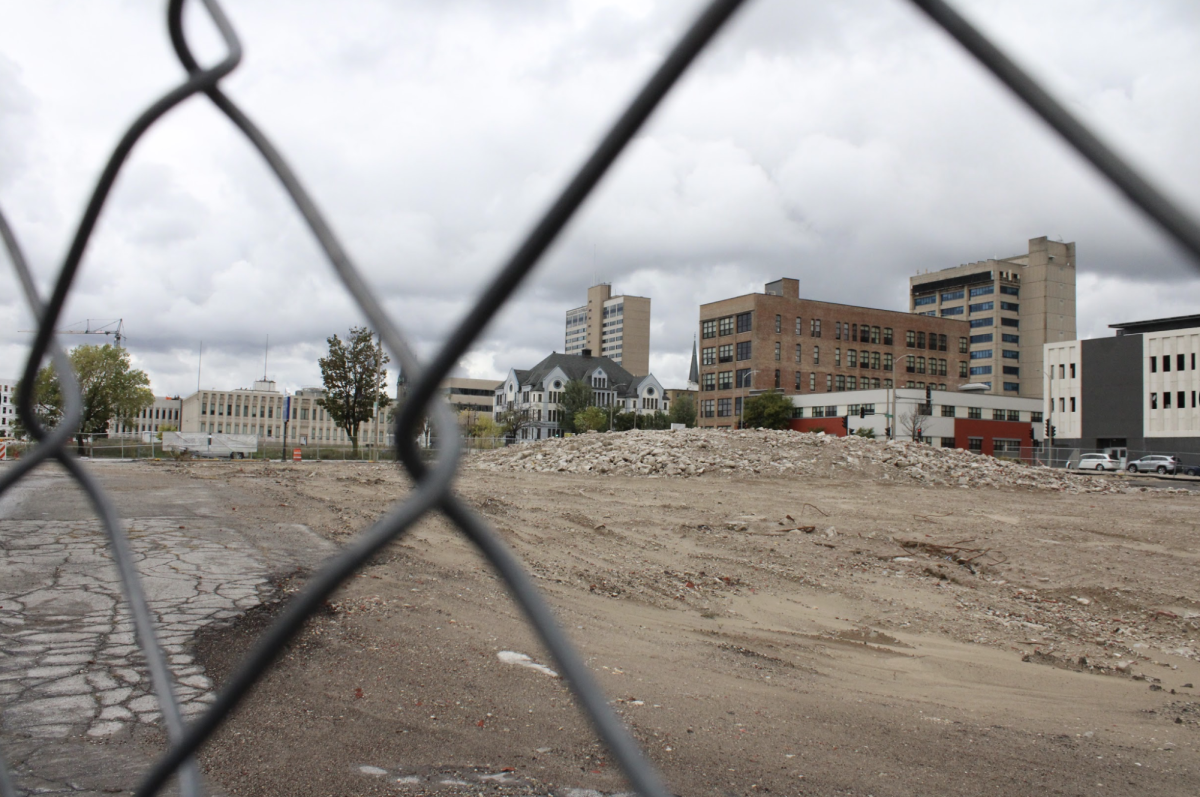
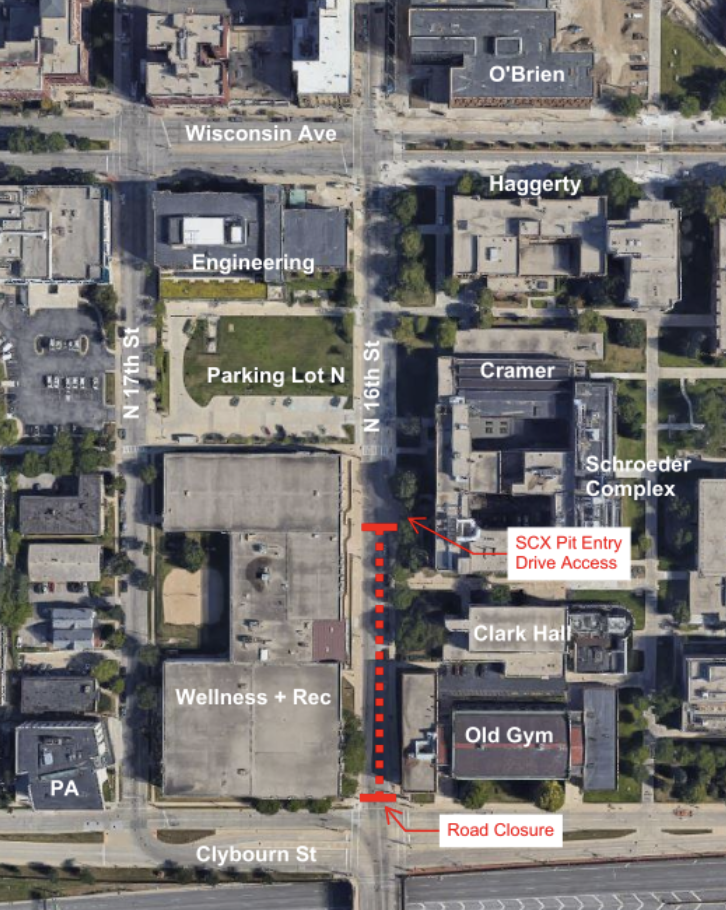

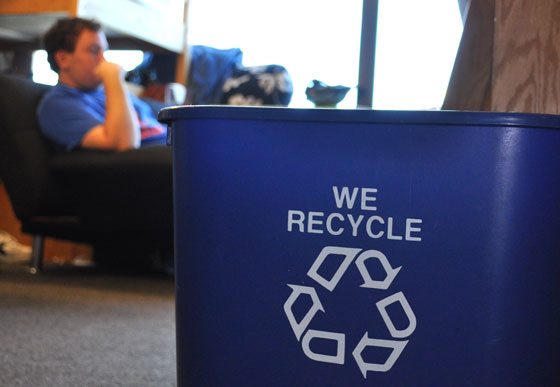

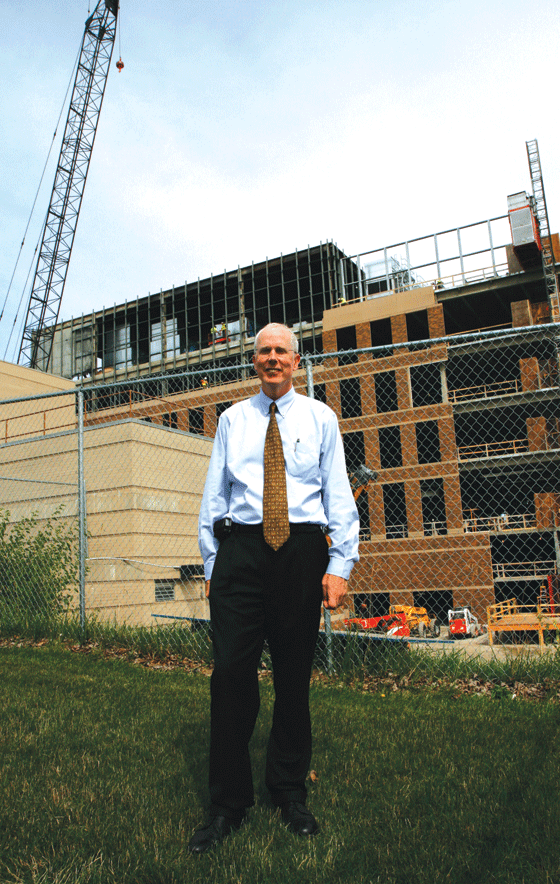

Pope Benedict XVI • Nov 15, 2009 at 6:07 pm
Do liberals ever think about energy trade offs? How much heat is lost due to massive windows which are very poor retainers of heat? And thus, more energy is required to warm up the building.
Oh well, some window guy in town got a nice fat check from Marquette tuition dollars for this. Which is the essense of liberalism … paying off some friends instead of others and calling it environmentalism.
Gwen • Nov 11, 2009 at 10:08 am
Did you guys copy edit the print edition? The first column ends halfway through the word build-; and then starts the next column with Zibler, ends that column with the sentence: the hope is the trees with become a natural source of (next olumn starts) prospective students…
This does NOT reflect well on Marquette University at all.