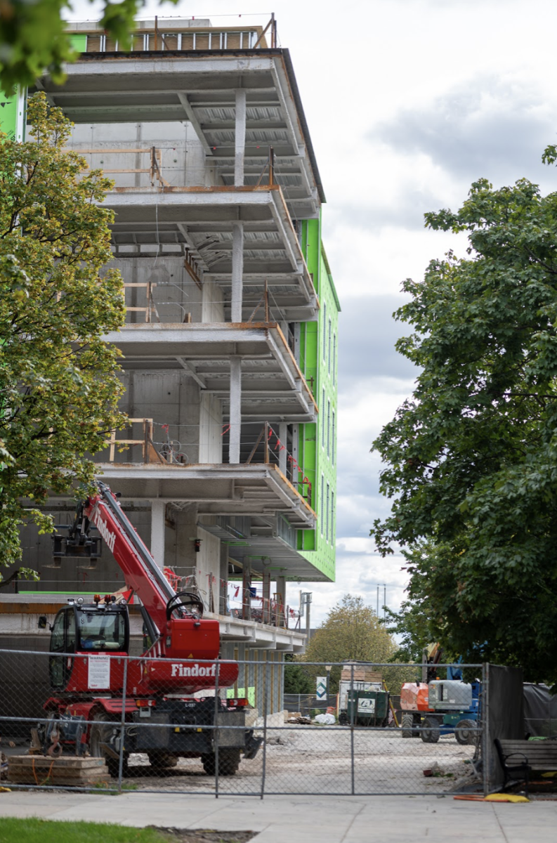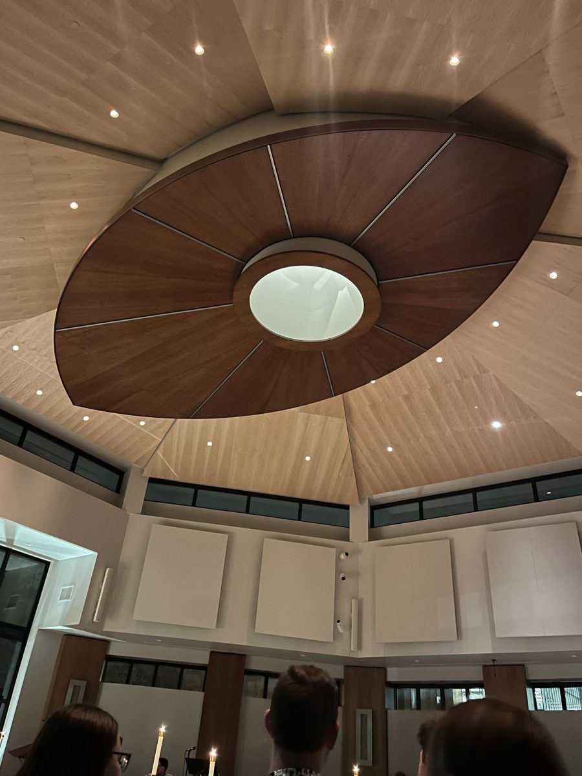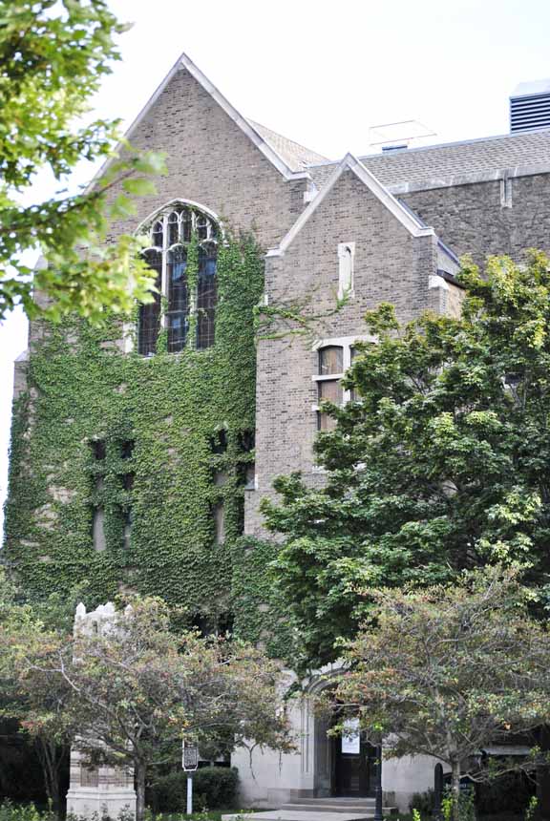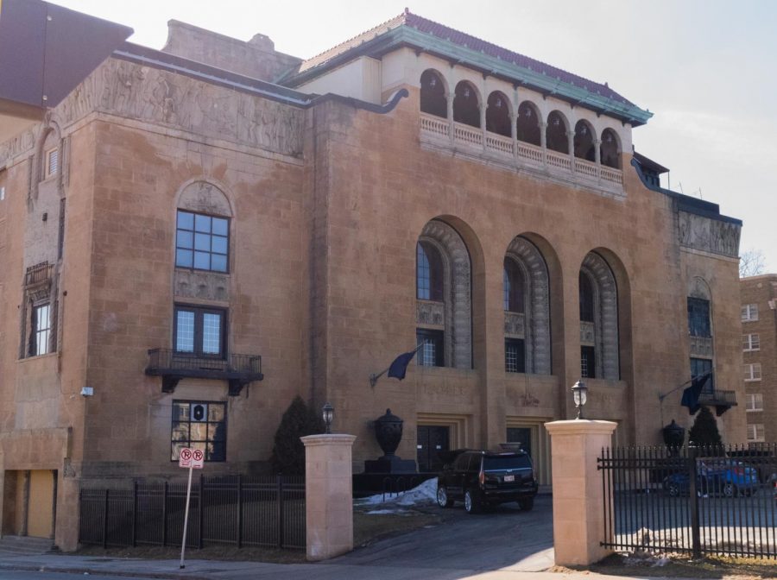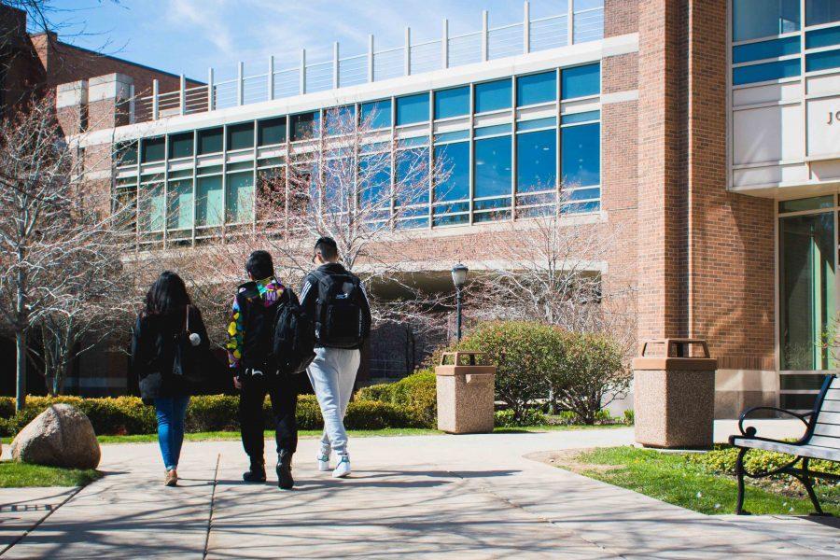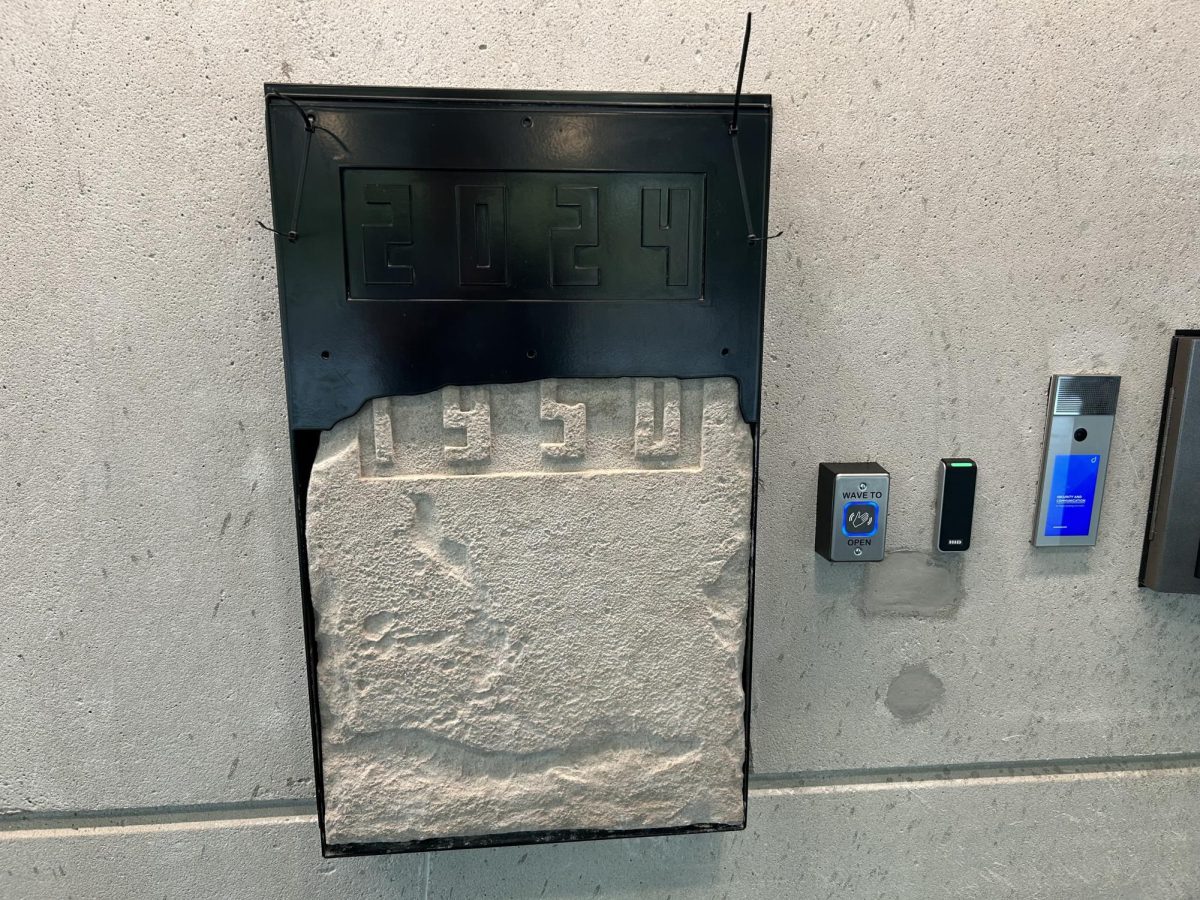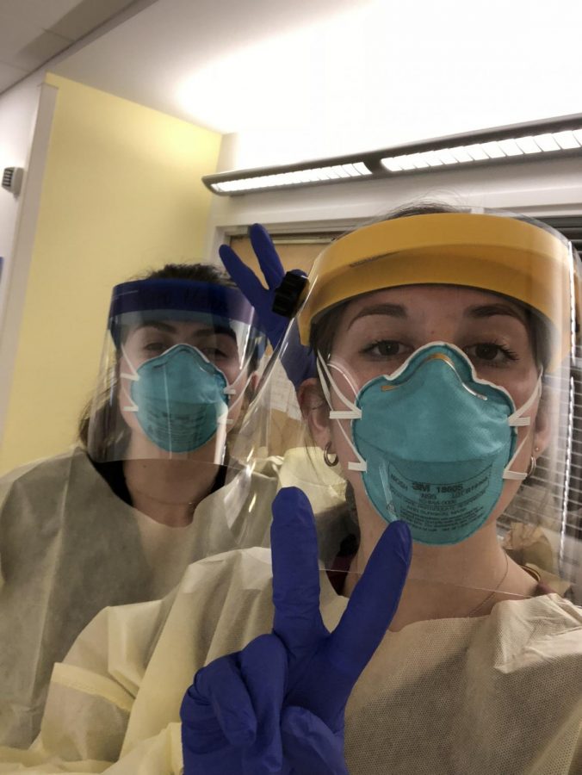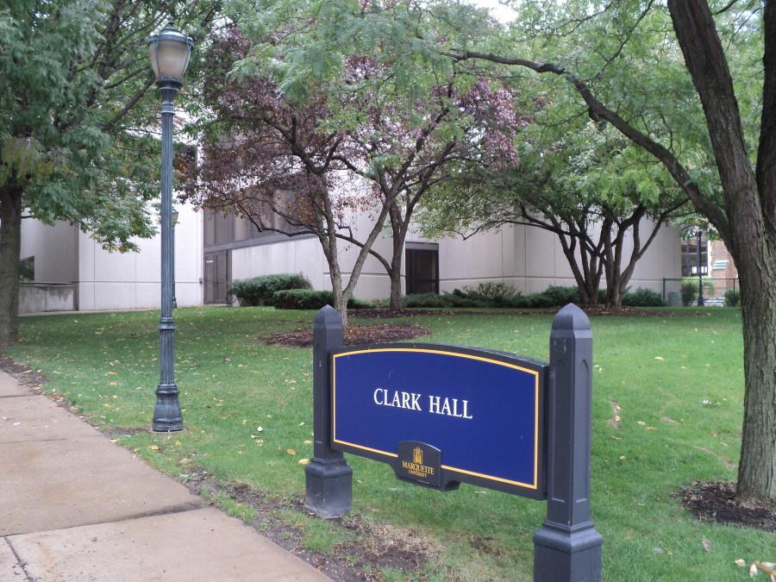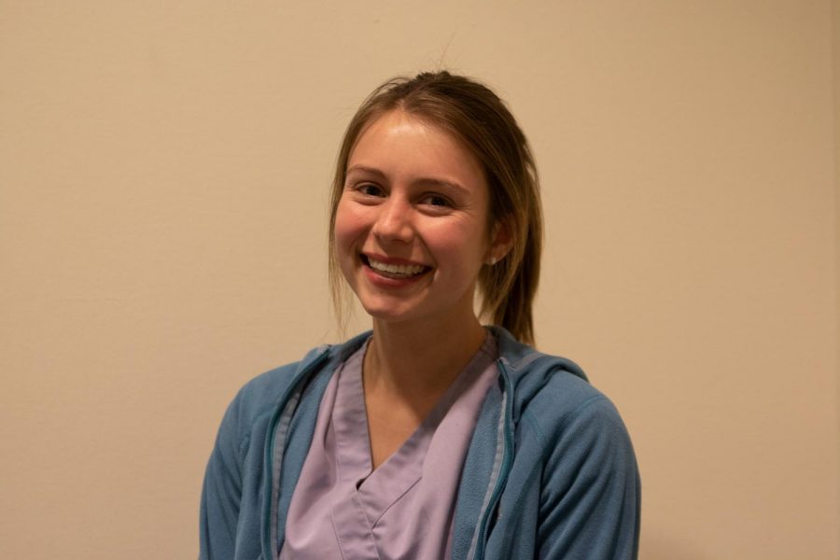Since last December, construction workers have been hard at work reconstructing David A. Straz Jr. Hall into the future home of over 1,000 Marquette nursing students. The building is on schedule to be completed in Summer 2024.
With the vision of the building in mind, Marquette’s College of Nursing is now able to accept more students into the nationally ranked program.
“Once we knew the building was being built, we just decided to go ahead and increase our freshmen class. We were able to enroll a class of 200 students in the fall of ’22, and then last year, this fall, our incoming freshmen class was 250,” Jill Guttormson, Dean of the College of Nursing, said. “Prior to knowing we were going to have new space on campus, we were admitting about 150 freshmen.”
Guttormson said they are aiming to stay between 200 and 250 moving forward because the building was built for a class of 250, leaving over 1,000 undergraduate students utilizing the building at the same time. This expansion is allowing the overall nursing program to expand by over 200 students every four years.
“They actually did a study of our current space. We were actually short on space to begin with, without even expanding. So, the expansion into the new building was really necessary to make sure that we have not just classroom space, but SIM lab space to accommodate the extra students,” Guttormson said. SIM labs mimic healthcare situations like a hospital room to provide direct learning for students.
The new building will have double the amount of SIM lab space than the current building. Guttormson said the current SIM center is full from 8 a.m t0 5 p.m, so the doubling will allow more simulation into the curriculum.
Alex Azara, a sophomore in the College of Nursing, says she uses the SIM labs around twice a week.
“I usually don’t have trouble going in my free time because I use the exam room, but when there is a test coming up it is hard to find space to practice, Azara said. “I have never booked in advance, but I know people who have had to call and book a time slot.”
Guttormson said she is looking forward to to having smaller skills labs that will be open access to students.
“For example, if you know you’re going to have a patient tomorrow that has a feeding tube and you haven’t worked with a feeding tube in a number of months or since the last class, you can go swipe in and have the equipment available so that you can practice some skills before you go out into the clinical setting, which is going to be totally new,” Guttormson said.
Guttormson said the building design was based primarily on what would benefit the students and their learning. Since healthcare professionals work heavily in teams, the classrooms were structured to let students learn in teams.
“Picture a classroom with instead of all students sitting in rows facing the professor, they’re all sitting at tables together. Tables through the room, with screens in front of them in case something’s being shared by the professor, and the professor can teach in any corner of the room,” Guttormson said. “Majority of our classrooms in the new space are set up that way, for an active engaged learning. Students are applying all this information they’re taking in so that they can really build clinical judgement.”
Two College of Nursing faculty members took trips across the country to look at simulation and lab space to get a feel for what was needed for new building.
“[The trips] were really informative, because that experiential learning where students get to work through clinical scenarios with mannequins or with standardizing patients that are like actors we can hire, that’s really integral to the training of a nurse,” Guttormson said.
Guttormson said when finalizing design plans and making choices, they prioritized student spaces and student collaboration, and every decision was driven around what are the spaces we need to be the best for the students.
The building, when completed, will also feature a student lounge on the second floor with a kitchen, a microwave, lockers for students and lots of open student seating and study rooms. The student lounge in Clark Hall is currently located in the basement.
“I think this will be like a really amazing space, especially if you’re between classes and they’re all in Clark, where you feel really comfortable sitting, eating your lunch, studying some more or chatting with friends. That was something we had from the very beginning, that we wanted a space where students could feel part of a community,” Guttormson said.
This story was written by Trinity Zapotocky. She can be reached at trinity.zapotocky@marquette.edu


