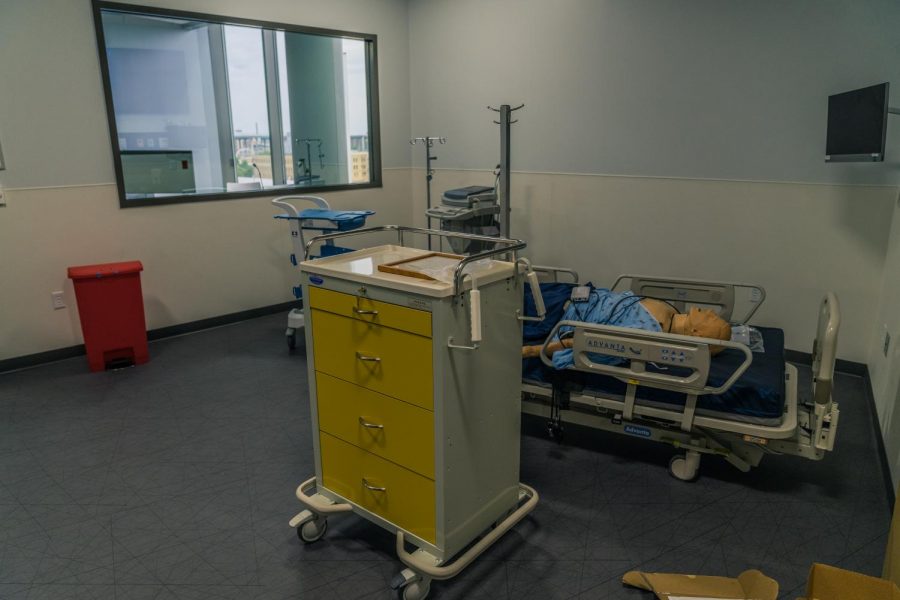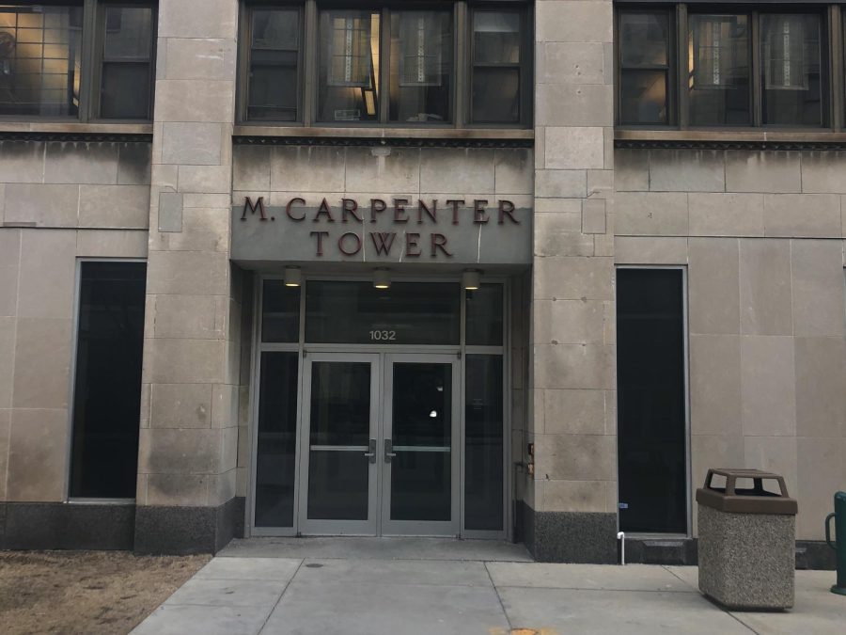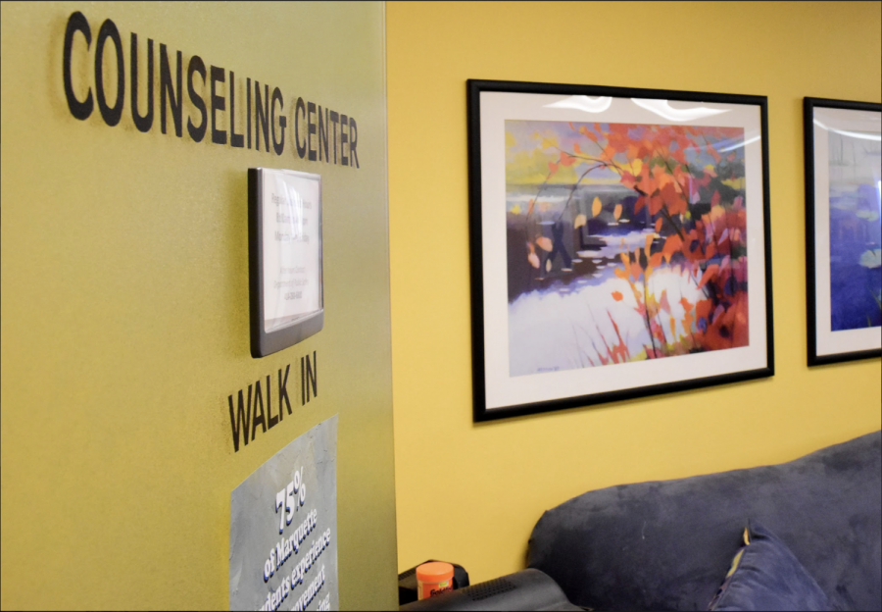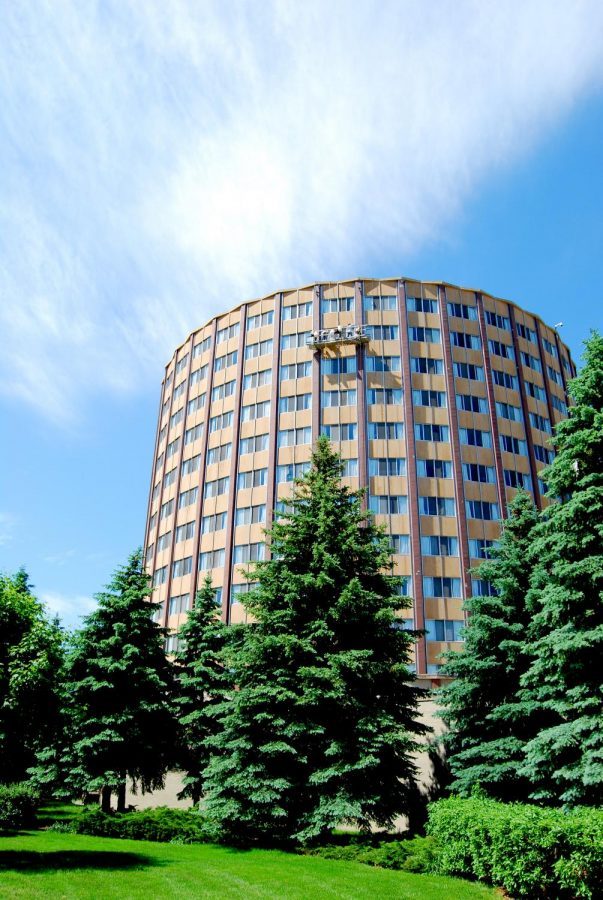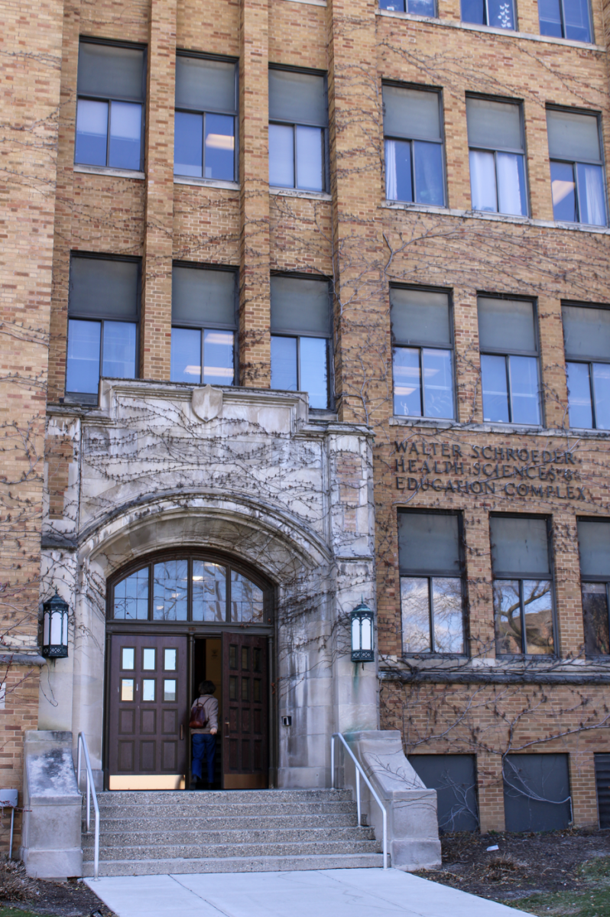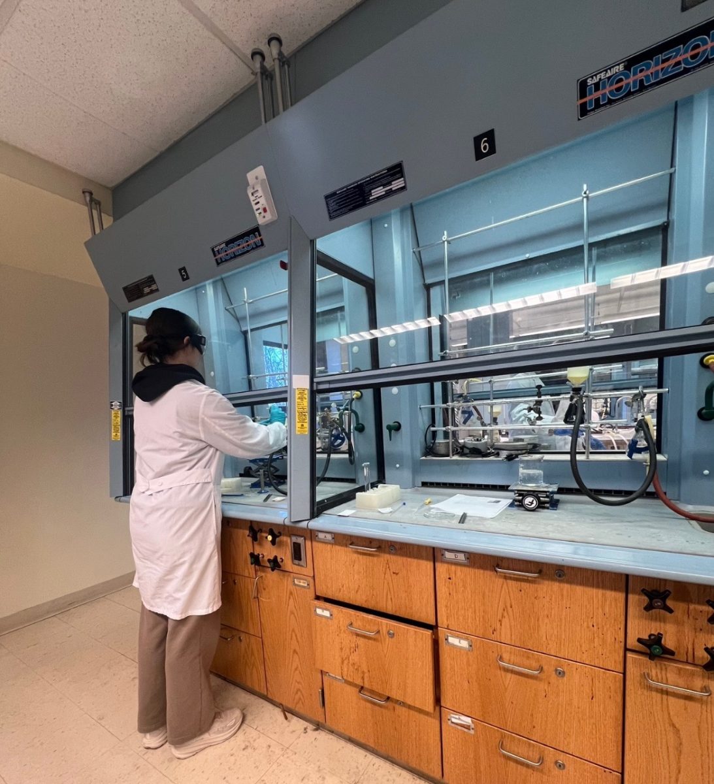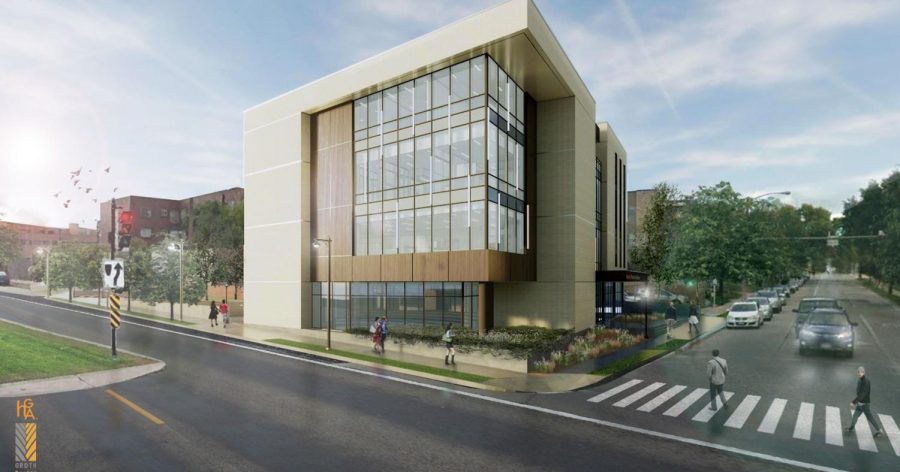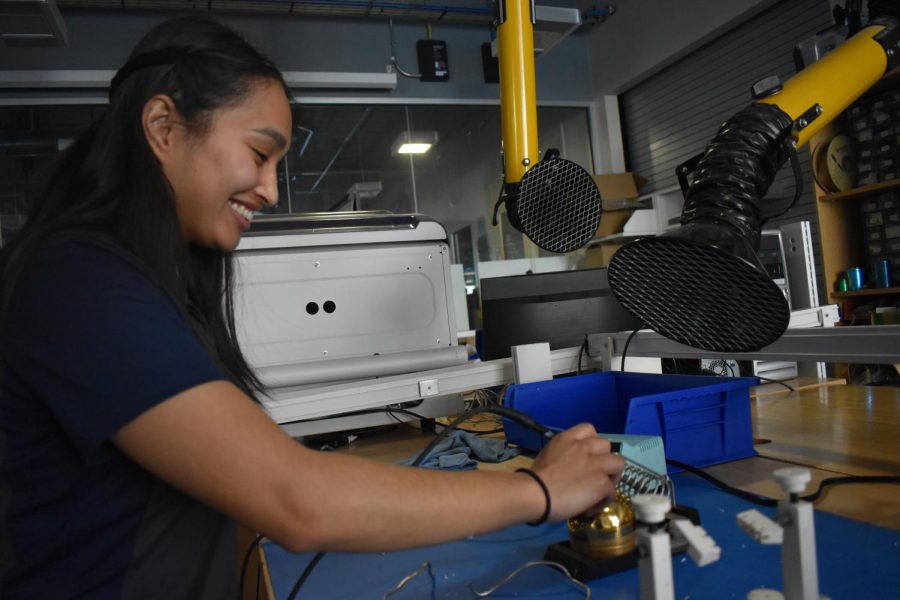The $18.5 million physician assistant building welcomed its first students Monday morning, sitting on the corner of Clybourn Avenue and 17th Street.
The building is 44,000 square feet and consists of four floors, according to the university website. The PA program moved from the 1700 building, located on 17th and Wells streets, where the program resided for 23 years.
The original space was meant to be a temporary arrangement, said Mary Jo Wiemiller, clinical assistant professor and department chair of physician assistant studies.
“It was pretty run-down,” said Chris Lactin, a third-year student in the PA program and president of the Marquette University Student Association of Physician Assistants. “We did our best to maintain it, but it wasn’t ideal.”
The old building was previously a medical office before the university purchased it and was not designed as an academic space, Wiemiller said.
“The old facility did not allow for modern teaching practices for the classroom or in clinical areas,” Kurt Young Binter, a project manager, Department of Planning and Project Delivery, said in an email.
About 1,400 students applied for the PA program in the latest cycle, according to Marquette’s website. The previous space did not allow for expansion of the program, with the maximum number of new students per year maxing out at 55, Wiemiller said.
In 2013, the program began operating with the maximum number of students, Wiemiller said, but originally it started with 36 students. Now, the program is expanding to allow 20 additional students, bringing in 75 new students each year, she said.
“(The increase in students) is going to enable us to graduate more physician assistants to help in the massive primary care provider shortage that is going on in the U.S. right now,” Lactin said.
Wiemiller said she anticipates the new building will increase student interest in the program. She said she has seen an increase in applications to the program, and the Sept. 1 deadline has not yet been reached.
The new building’s first floor includes the main office and an active learning classroom that allows for small group discussions and hands-on learning. The second floor is a study space, while the third floor features a simulation lab that allows students to interact and practice with mannequins. Faculty offices reside on the fourth floor, Lactin said.
The university looked at several options to relocate the PA program, including consideration of the Schroeder Complex. However, the renovations to the building would have cost nearly as much as the new facility, Bill Cullinan, dean of the College of Health Sciences, said.
In the long term, the new building was a smarter move, he said.
“It’s a really beautiful building, and we really needed it in order for our program to grow,” Lactin said.
The new PA building is one of the newest developments in the Campus Master Plan, which serves as a road map for Marquette’s capital projects within the next 10 to 20 years, according to Marquette’s website.

