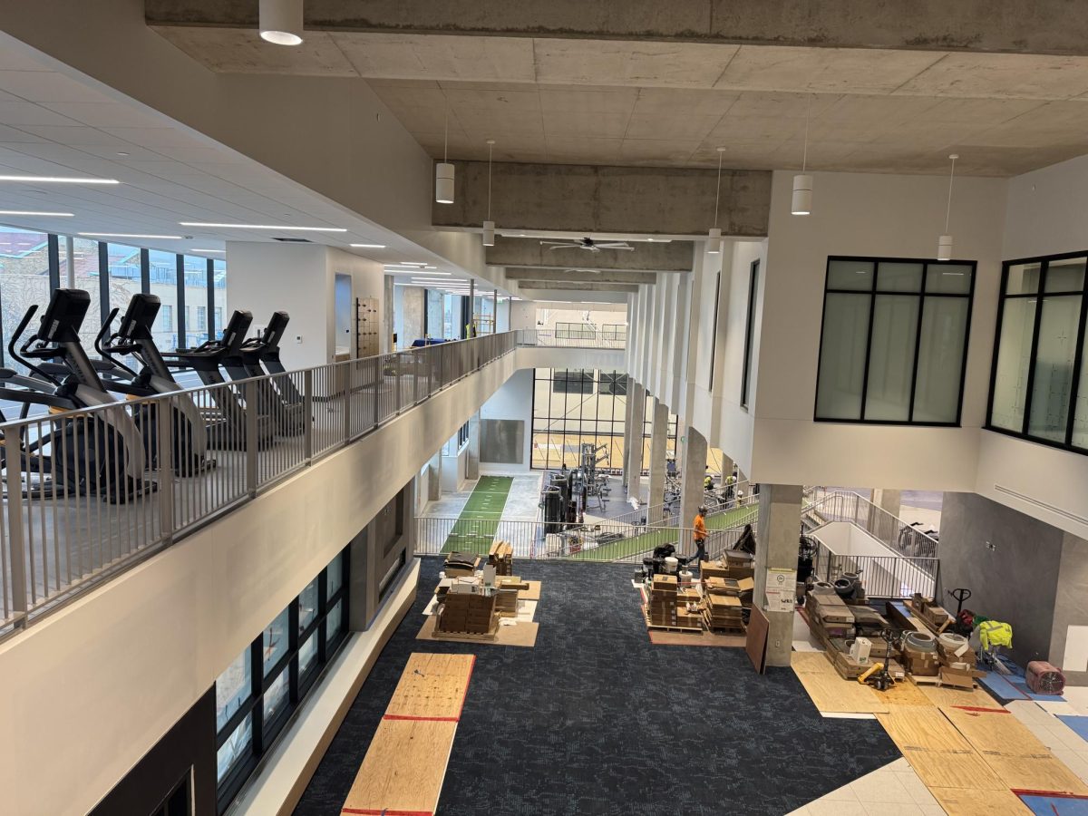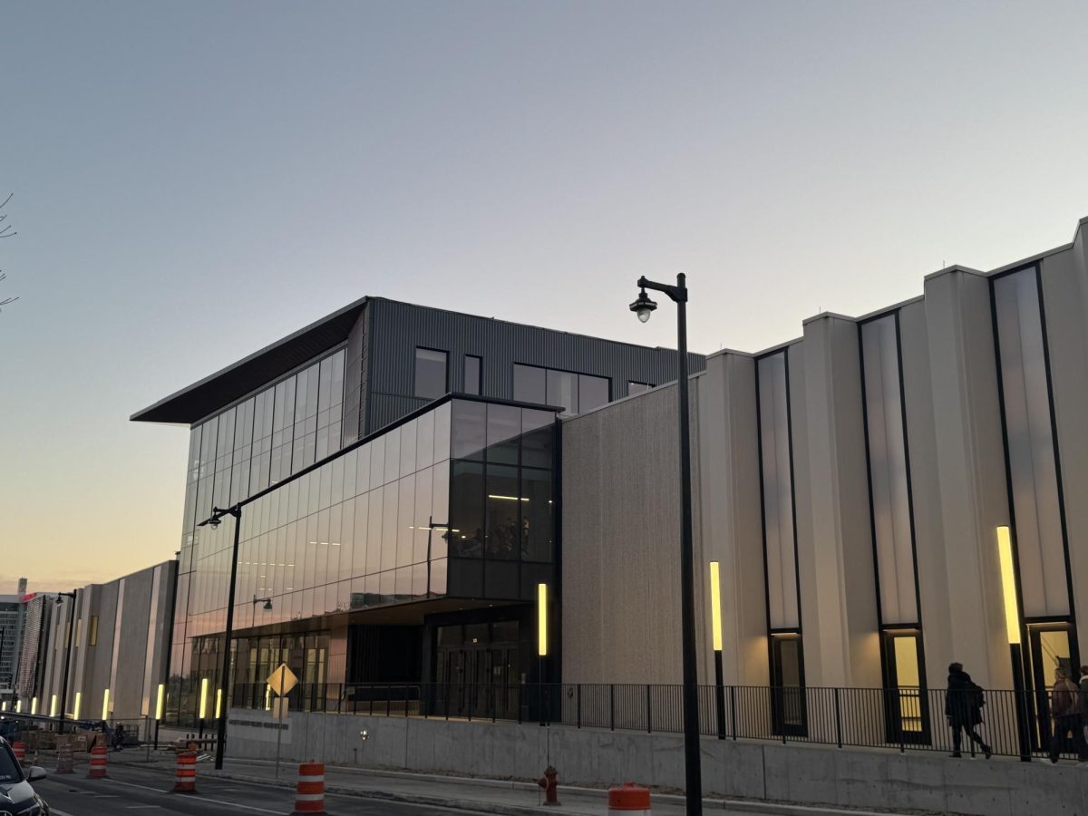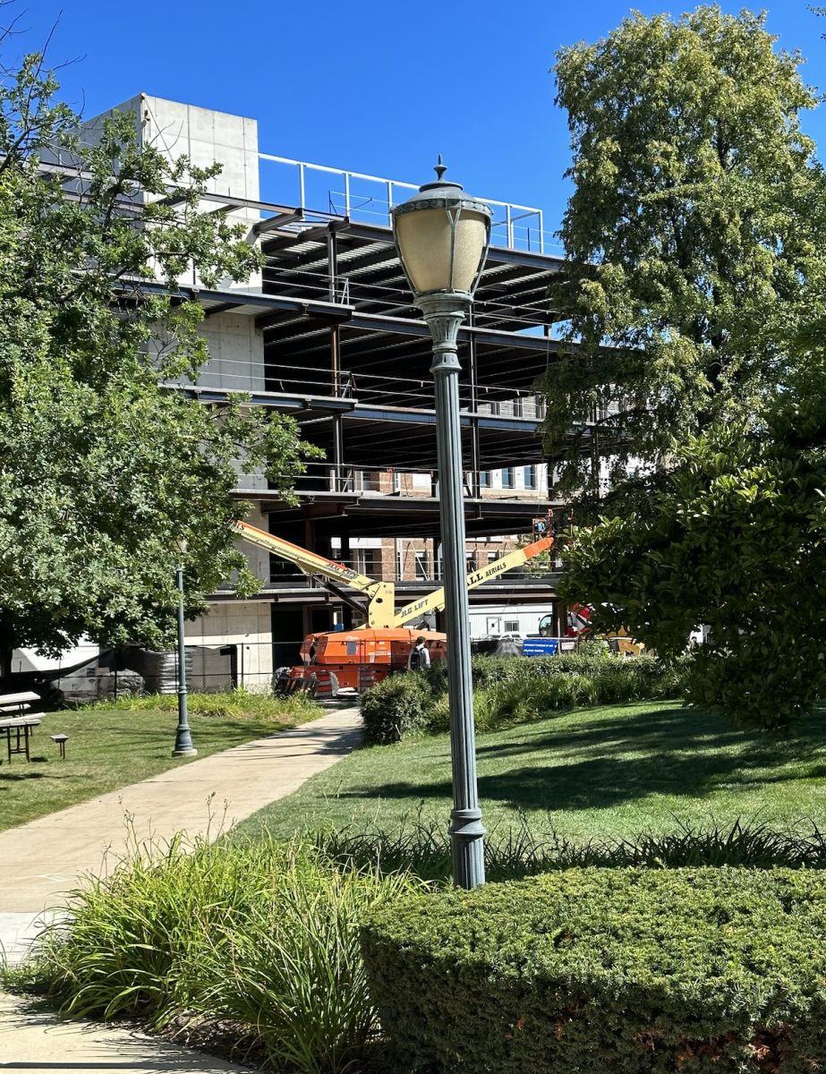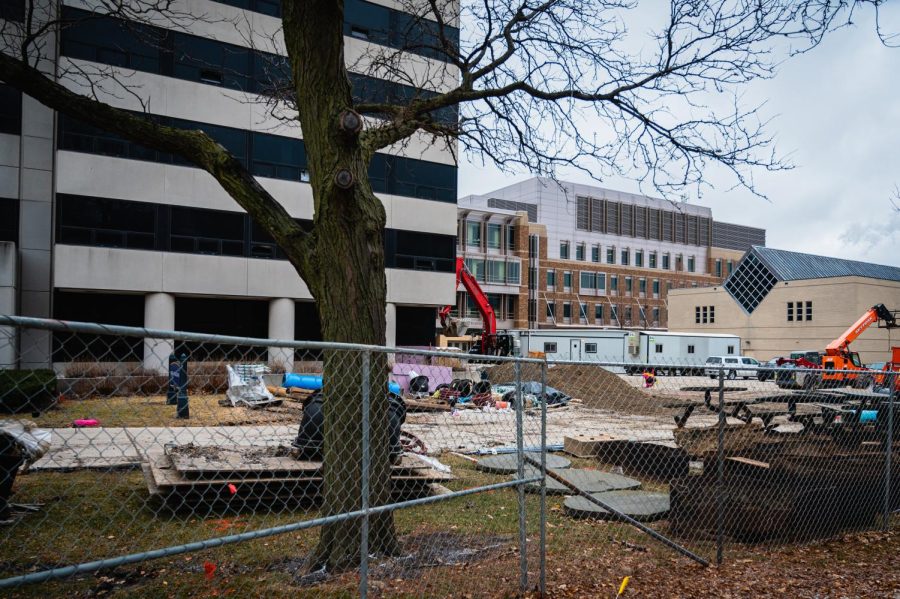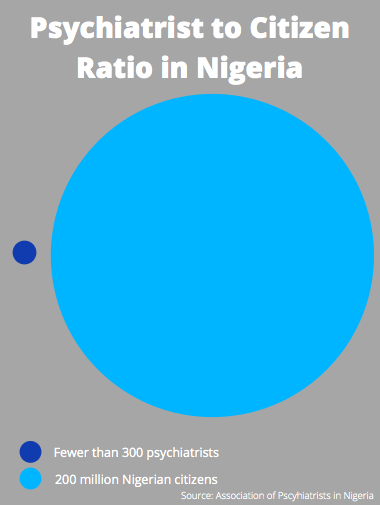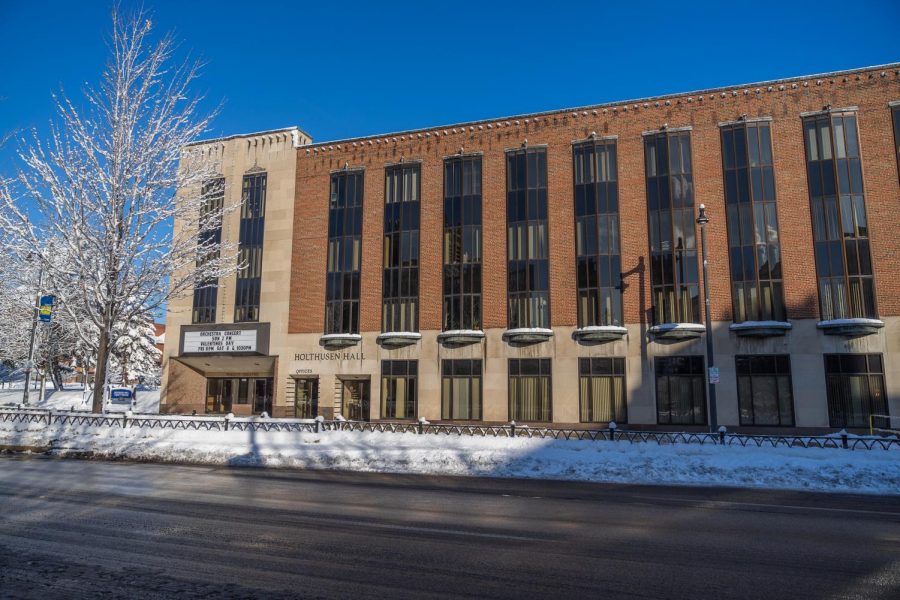The view of Clybourn Street from Interstate 94 has a new addition, as the southeast facade of the Wellness + Helfaer Recreation facility shimmers with tiles brought to life by the wind and sunlight that hits the building. However, as inviting as the building may seem from the outside, its official opening still has yet to take place.
As Marquette’s Campus Master Plan continues to come to fruition, the anticipated debut of the new facility on Jan. 13 will serve as the latest addition to campus.
The new facility is bookended by the only remaining pieces of the original building, the basketball court and tennis court volumes. In the middle of these existing pieces lie four stories of recreation and wellness, designed to further the university standard of caring for the whole person. The “reimagined” center is expected to support the Marquette community in both physical and mental needs for years to come.
The co-existence of space to support physical and mental well-being under the same roof is designed as an opportunity to reduce the stigma of seeking proper support, adding anonymity to the motivation of students walking through the doors to the building.
Upon entering the new facility, patrons will find a lounging area filled with tables, chairs and a fireplace for studying, marking the space for uses beyond just health and wellness. Beyond the entryway is a set of stairs and elevators that will connect students with the offerings of the floors above. The second floor of the facility features the new Marquette medical clinic while the third and fourth levels house the wellness space, including the LOVELLSTRONG Center for Student Well-Being.
“One of the primary design concepts around this building was to create a welcoming space where students can come here, whether they’re here for a workout, whether they’re here for counseling services or to see the med clinic, or whether they’re just here to take a break and study,” Lora Strigens, vice president for planning and facilities management, said.
Past the elevators and reception desk on the first level, rows of treadmills and exercise machines can be found that overlook the multi-use indoor courts and tennis facilities. On the wall opposite the main entrance lies a window into the center’s six-lane, 25-yard pool.
“The opportunity to have a brand–new pool like this is really a great thing,” Strigens said. “There’s a lot of different programs that use that, including some community programs that benefit from having pools on campus.”
The lower-level space where the pool is accessed also serves as home to the locker rooms, which have immediate access to the pool and fitness areas. In addition to having traditional group spaces, the locker rooms have individual showers and changing areas, as well as day lockers for those that are only using the space for a quick workout.
Looping around the second level of the building is an indoor running track that spans a sixth of a mile in length. The three-lane track works its way around the interior perimeter of the building with full-length windows casting natural light and views of Milwaukee into the running space.
The track, which will alternate directions by day, passes studios for dance and fitness in addition to dedicated stretching spaces and more cardio machines.
Sharing the second floor with the running track is the Medical Clinic, which has frosted windows to ensure privacy for those seeking treatment. Upon entering the clinic’s waiting space, patrons will be greeted by a trio of receptionists and a kiosk for checking in. The clinic has two dedicated treatment rooms, two observation rooms, 12 exam rooms and its own x-ray machine.
The facility is estimated to have doubled the existing Medical Clinic space for the Marquette community.
“[This is] a much more open, welcoming space, much larger and more modern,” Carolyn Smith, acting chief wellness officer and clinical associate professor of exercise science in the College of Health Sciences, said. “It has evolved, just like the services have evolved and the needs have evolved on campus.”
The third floor of the building begins the two-story LOVELLSTRONG Center for Student Well-Being, which is designed to meet the mental health needs of students in regard to counseling, mindfulness, spirituality and meditation. The space also includes doors to an expansive outdoor terrace section on the roof wrapped with a railing that will be available for students to use.
“Our current wellness space is really just one room with a couple of small offices,” Smith said. “This provides opportunities for larger programming, multipurpose rooms where we could do meditation, yoga, other types of stress management, other types of wellness programming, as well as privacy for counseling.”
The LOVELLSTRONG Center for Student Well-Being will also serve as home for Marquette’s victim advocacy program as well as the Marquette Collegiate Recovery Program for substance addiction.
“Similarly to how the Lemonis Center for Student Success that we opened up this past fall is a one-stop-shop for our students in terms of supporting their academic success in their student experience, this is a one-stop-shop to support the student experience as it relates to their holistic health and wellness,” Strigens said. “I think it’s really appropriate that the two facilities are opening within a few months of each other because it shows the well-rounded way that we’re trying to look at what the student experience is here at Marquette.”
As the team behind the reimagination of the building puts on the finishing touches, Jan. 13 remains the expected opening date for the new Wellness + Helfaer Recreation facility, which will coincide with the beginning of the spring semester.
This story was written by Lance Schulteis. He can be reached at lance.schulteis@marquette.edu.


