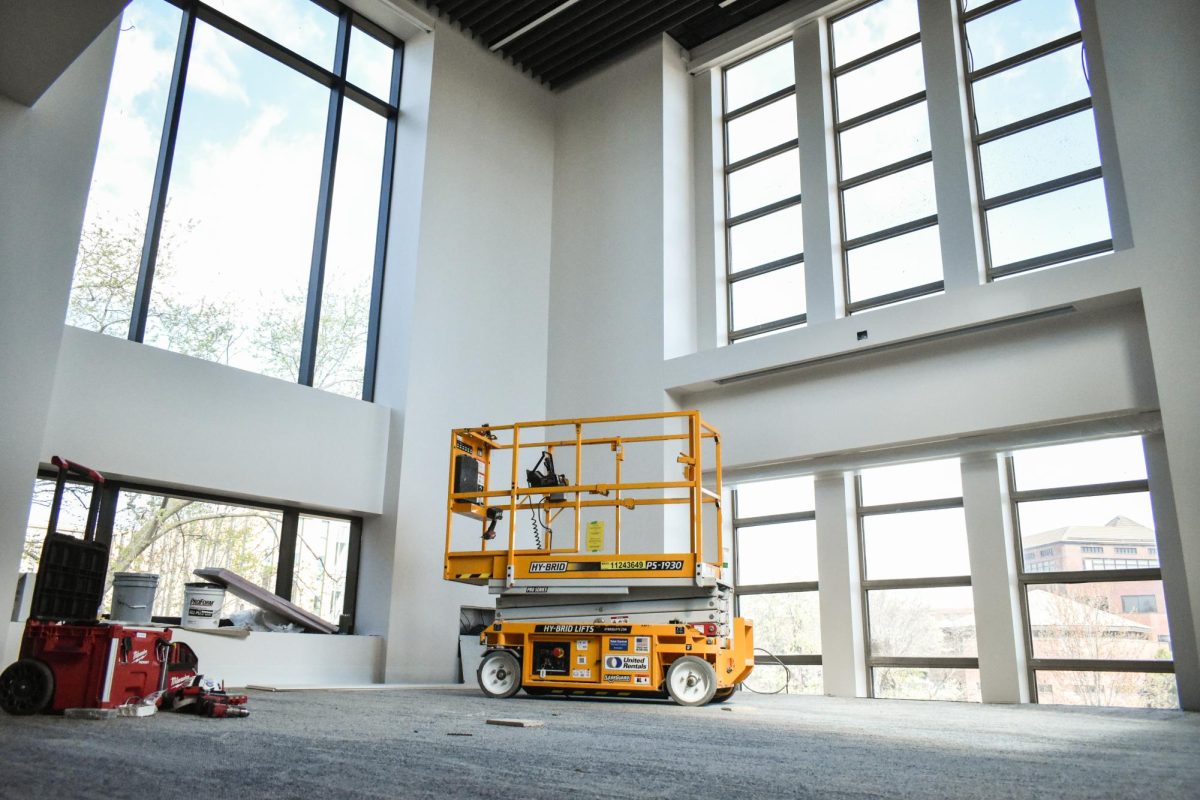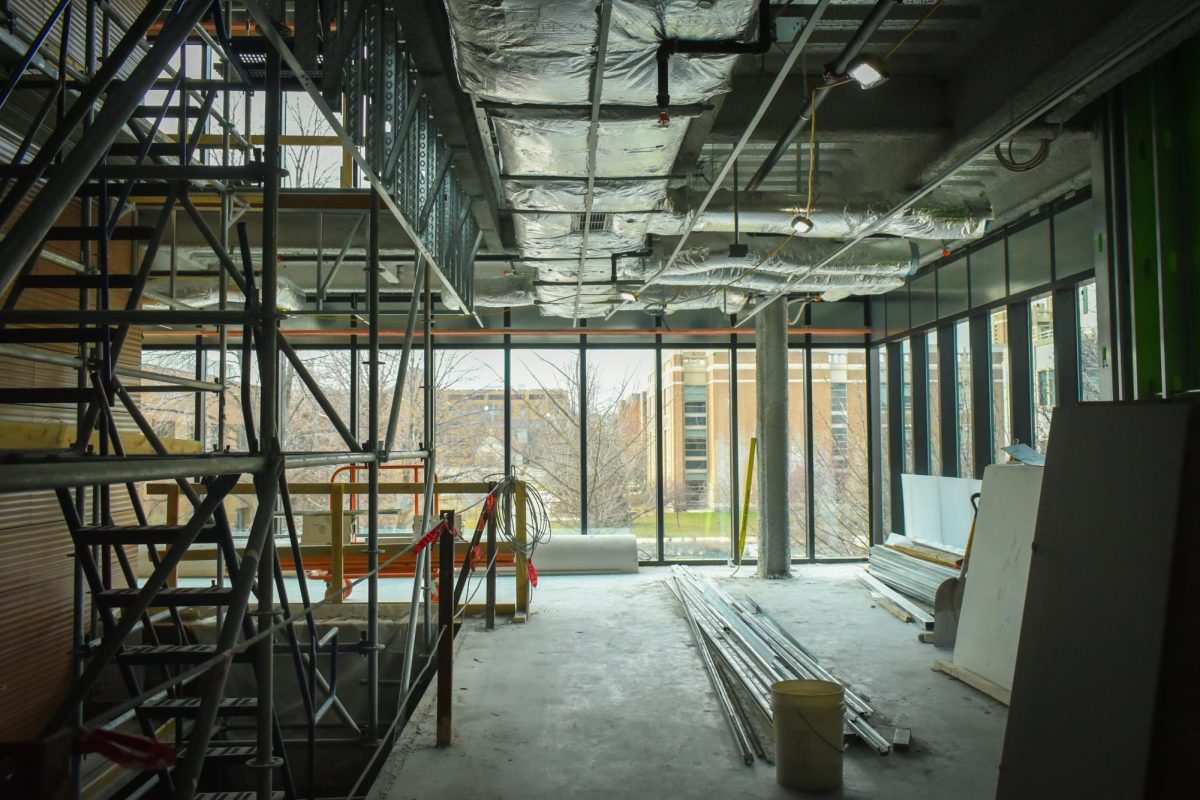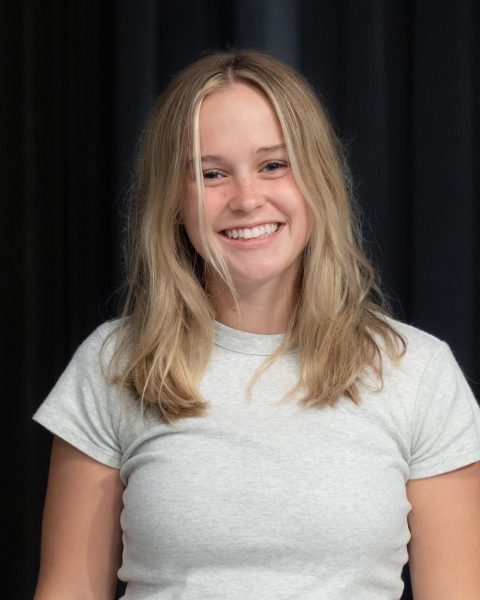By the first day of classes next semester, David A. Straz Jr. Hall and the Lemonis Center for Student Success will be completed. Each building features new spaces for students to socialize, collaborate and and learn with their peers.
The Marquette Wire had the opportunity to tour both facilities with University Architects to see their progress April 30.
Lemonis Center for Student Success
February 2022, Marquette received a $15 million gift from Marcus Lemonis, an HGTV star and Marquette alum to create the center.
The Success Center will be housed on the third and fourth floor of Memorial Library. Students will be able to enter from the Wisconsin Ave. entrance structure.
“Student success is a critical part of our mission and part of our strategic plan moving forward. To have this right on Wisconsin Avenue and be in the center of every students daily life … this location provides that constant reminder,” Lora Strigens, University Architect, said.
Marilyn Jones, Director of the Center for Student Success said she wants students to feel welcomed into the space. Instead of tables and book cases, there will be collaborative spaces and rooms. The entire building is ADA compliant.
When the office spaces aren’t being utilized for meetings, students will be able to reserve them to study or hold meetings.
Right upon entering, there’s a help desk and staircase to the fourth floor. The third floor has office space for the Success Center staff and the Office for Diversity Equity and Inclusion. There’s also a multipurpose room that can be opened and closed as needed.
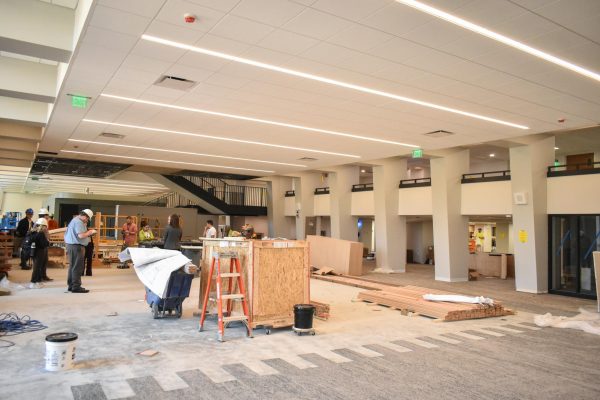
Towards the back of the third floor, there will be a large “alcove” for tutoring. Offices will have glass partitions, which can double as whiteboards for studying.
Right off The Bridge connecting Raynor Library to Memorial, there will be extra lounge spaces for students, IT services and the check-out desk. This space will also have lockers and a larger space for commuter students to utilize in addition to their space in the Alumni Memorial Union.
The fourth floor has office space for the Academic Resource Center and the Career Center. There’s also a reading room off the main room where events and classes can be held.
“We had great architectural bones to start. The way the space was designed, it was filled with stacks and other things and it obscured the basic beauty of this space,” Strigens said.
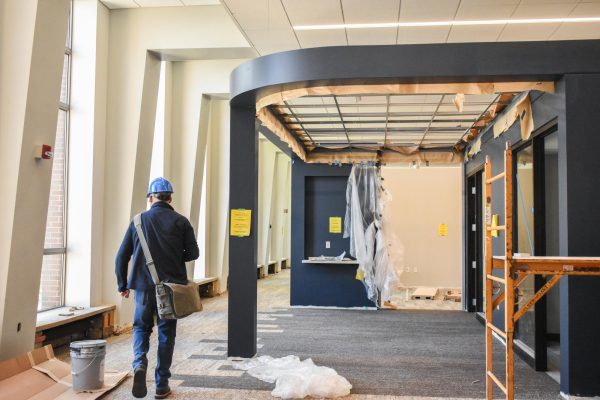
By having tutoring, the Career Center, Academic Resource center and DEI in the same space, Jones hopes this will encourage students to feel inclined to get help when they need it.
“We’re trying to build a culture of mentorship and engagement. We’re trying to make it easy for students to find what they need on campus,” Jones said.
David A. Straz Jr. Hall
After the business school moved out of Straz Hall, construction began on renovating the building to become the new home of the nursing school.
Like the Success Center, the building is entirely ADA compliant and houses eight classrooms and one large lecture hall. There’s an entire floor of simulation lab space, debrief rooms, faculty offices and spaces for students to study and relax.
On the first floor, there’s a mural designed by a local artist. It’s a depiction of the the caduceus staff, a widely recognized medical symbol with flowers wrapped around it.
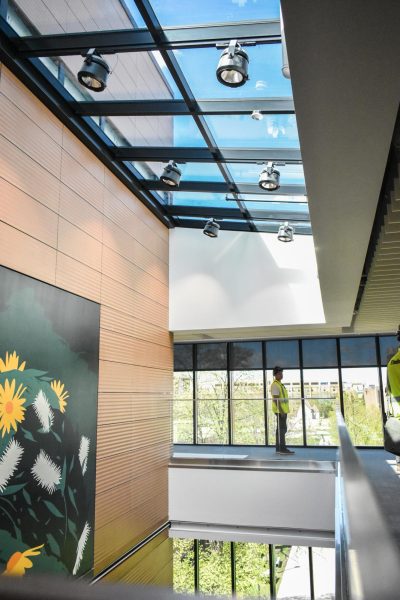
The building was first built in 1950 and then renovated again in 1984. This time around, they’ve kept some of the exterior structures, but added on to the front and created a terrace area on the second floor.
“This building had a lot of unrealized potential and it was a great way for us to sustainably take something that was already here, and make more of it to support everything that’s happening in nursing,” Strigens said.
The University hired HGA for the project, because they’ve had a significant presence in the healthcare world and designed hospitals all over Wisconsin and the country.
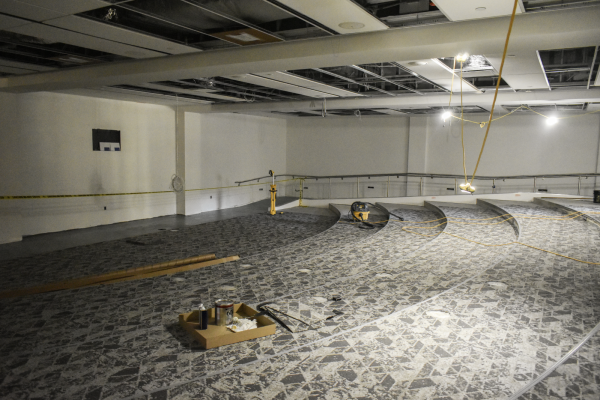
Throughout the process of construction, the University is also getting the building certified by Fitwel, which looks at the sustainability of a building and the environment around it.
“It takes a more holistic approach to not just looking at a building, but a building in terms of how it fits with the campus. It’s not just about making decisions when we contract the building…but how the occupants live and use the building,” Strigens said.
The new purpose for Clark Hall, the former home for the College of Nursing has yet to be determined.
This story was written by Sophia Tiedge. She can be reached at [email protected]


