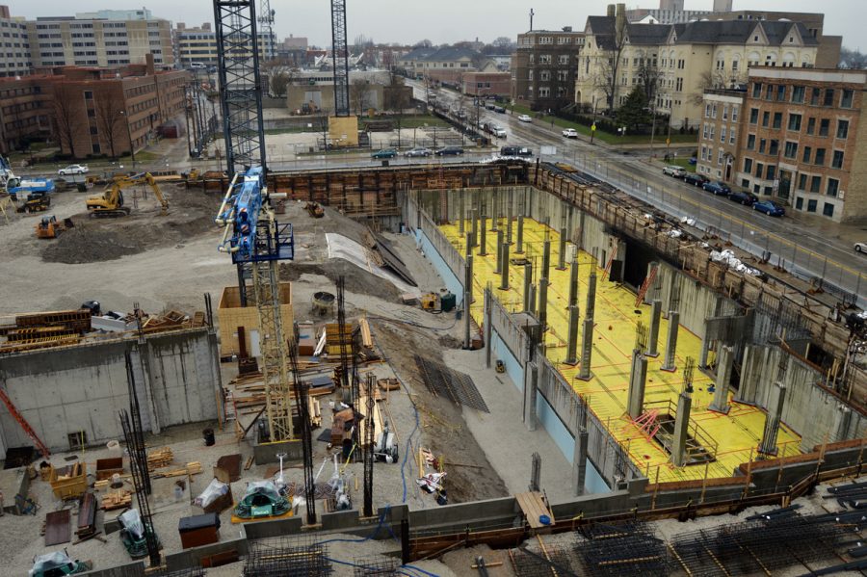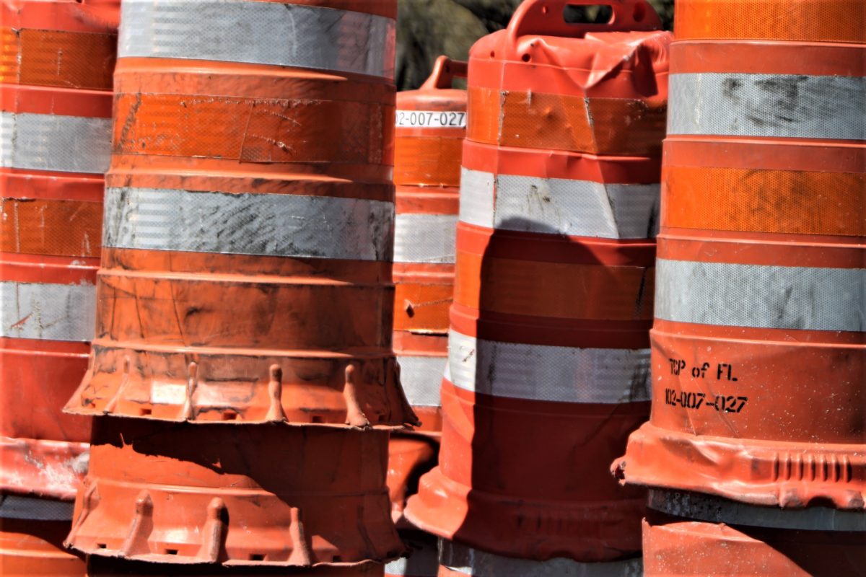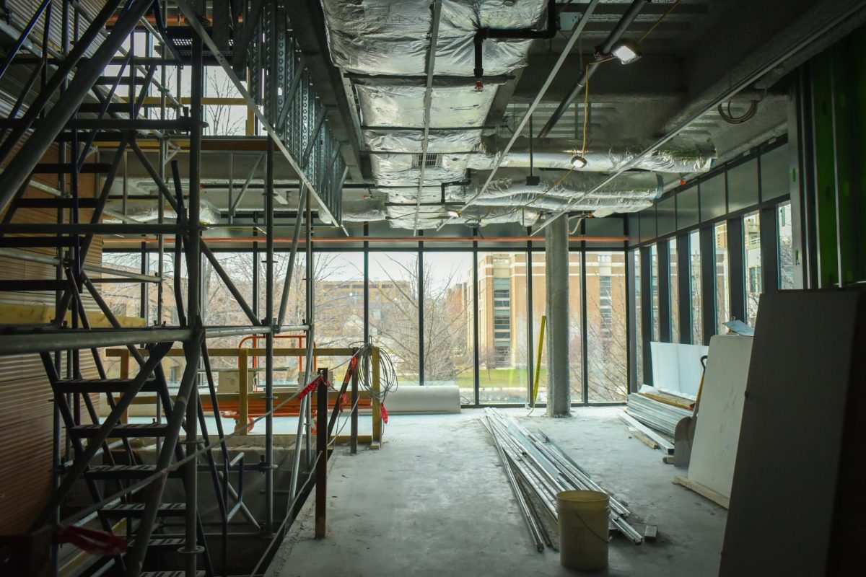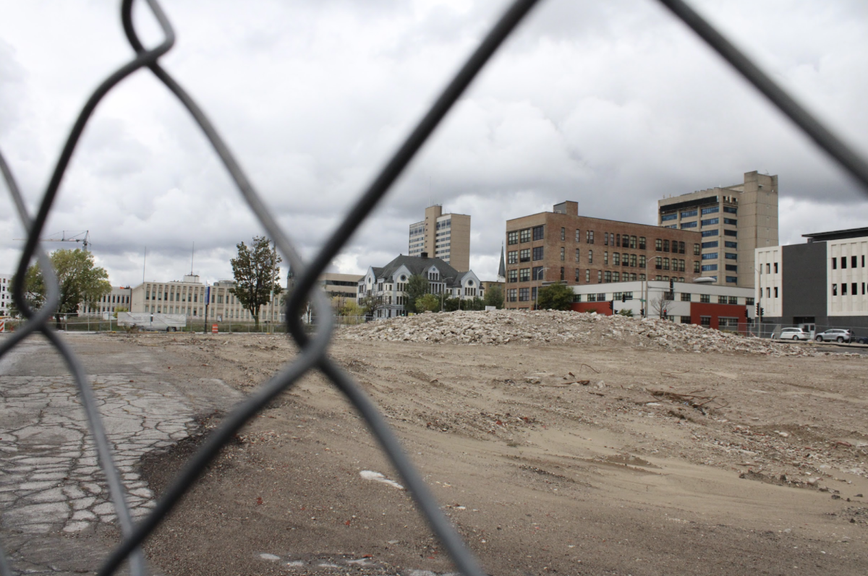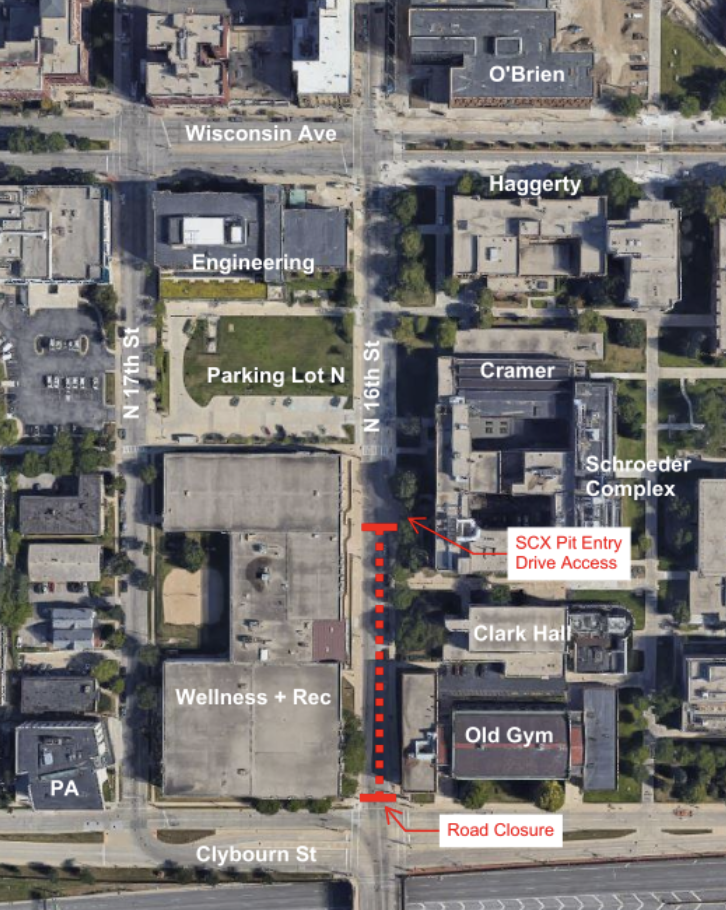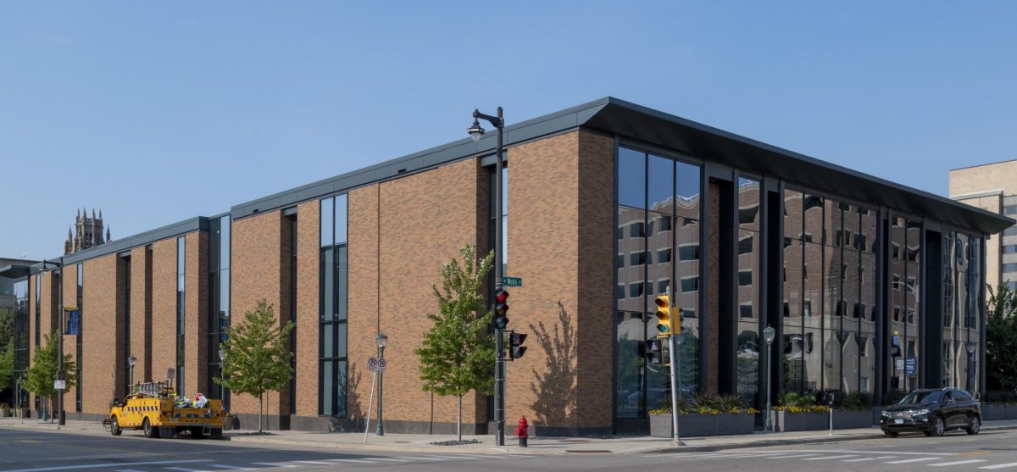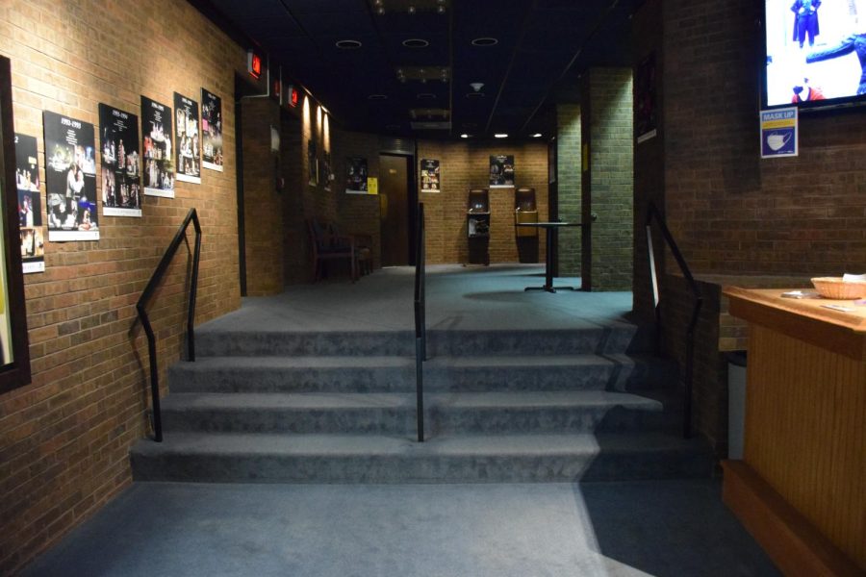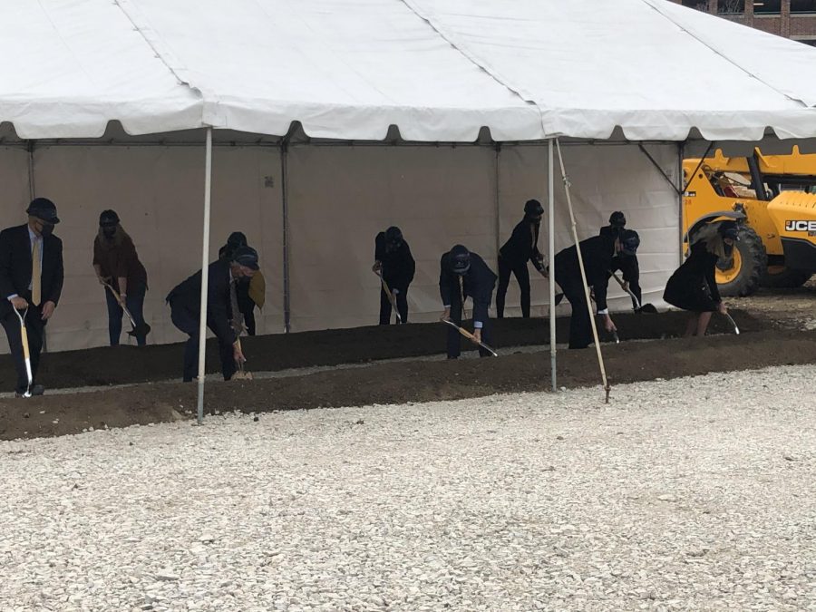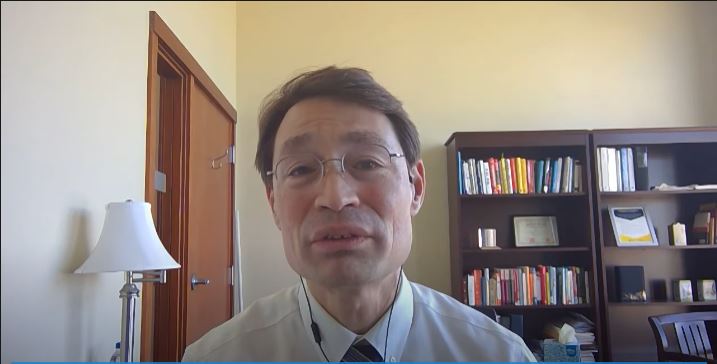The sound of hydraulics is constant and deafening. Gravel is moved and removed as needed. Thirteen bulldozers and other heavy equipment are working throughout the day.
It’s safe to say there is much more to the Wild Hall construction site than the hole in the ground it looks like.
On a cloudy day, floodlights illuminate the pits where the workers are hammering walls into shape and placing wooden pallets so that a fulfilled structure can take its place. Workers with tool belts from several different trades and crafts are constantly going down into the pit to install paneling.
Building a residence hall is no small task. That is why the team from J.H. Findorff & Son Inc., the company responsible for building the Rev. Robert A. Wild Hall, begins every morning with a stretch and flex to stay limber and have a quick meeting.
“We review what the day’s goals will be,”J.H. Findorff & Son Inc. Superintendent Mike Smarelli, said. “These can be safety goals, production goals, anything. We’ll say the iron workers need to get from one point to this point. Carpenters need to get this done. The plumbers are going to be here, so here’s what we need to have done.”
The 50-man crew then disperses into their work areas. While each area has its own foreman, they often work together on the site.
Findorff project manager Mike Stern said the architects and project managers use state-of-the-art architectural models to make real-time changes to the “living document” by projecting it on the Marquette Visualization Lab at the Engineering Hall.
“Last week, we involved all of the foremen on site to walk through this model,”Smarelli said. “We were able to show them what kind of finishes we need done on certain areas, so it really helps the carpentry foreman, the labor foreman and things like that.”
Stern explained how Wild Hall is being constructed.
“The building is a cast-in-place concrete structure,” he said. “All the floors and the columns are concrete. The upper levels are post-tension concrete, so that puts cables within the slab, and then it’s poured and those cables are tensioned. That helps transfer the load from the slabs to the columns to the tension. This is used in a lot of high-rise buildings for residential use.”
About 13,000 cubic yards of concrete will go into the building, Stern said. The average concrete truck carries 10 cubic yards of concrete, meaning that 1,300 truckloads will be used on the site. Other materials, such as brick and composite metal, will also be utilized.
“The outside of the building is going to have a masonry exterior,” Stern said. “There are some pieces of accenting on the top and down the faces (of the building) that are metal panel, and a lot of windows to let in some natural light.”
Marquette vice president for planning and strategy Lora Strigens said the color of brick was chosen to aesthetically complement other buildings on campus.
Strigens also said the university helps provide Findorff the materials needed for the project. The site uses electricity from Marquette’s main power grid.
“It’s all done so that we have a quality level for a building that is going to last a long time,” Strigens said. “We make a very thoughtful investment up front in the materials and the way we construct a building so that it’s all quality.”
The workers are currently working on the basement, but this week the site will look much different.
“One of the big milestones for these guys will be when we lay down the table slab,” university engineer Mike Jahner said.
The table slab will be placed on top of columns that run 30 feet into the ground. It is implemented in segments and will become the foundation for the first floor. “After that, things really start to move and take shape,” Jahner said.
The project is currently on schedule to be completed by August 2018.

