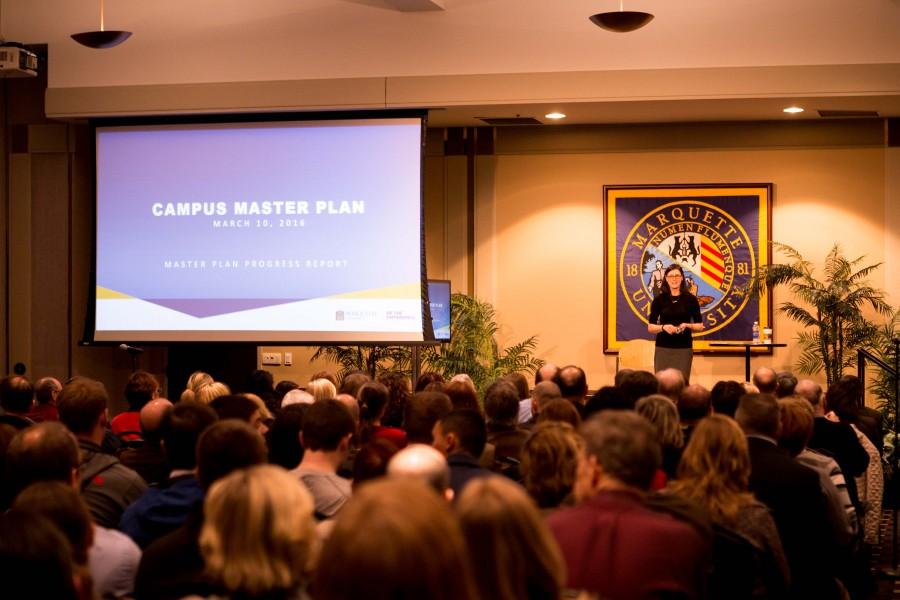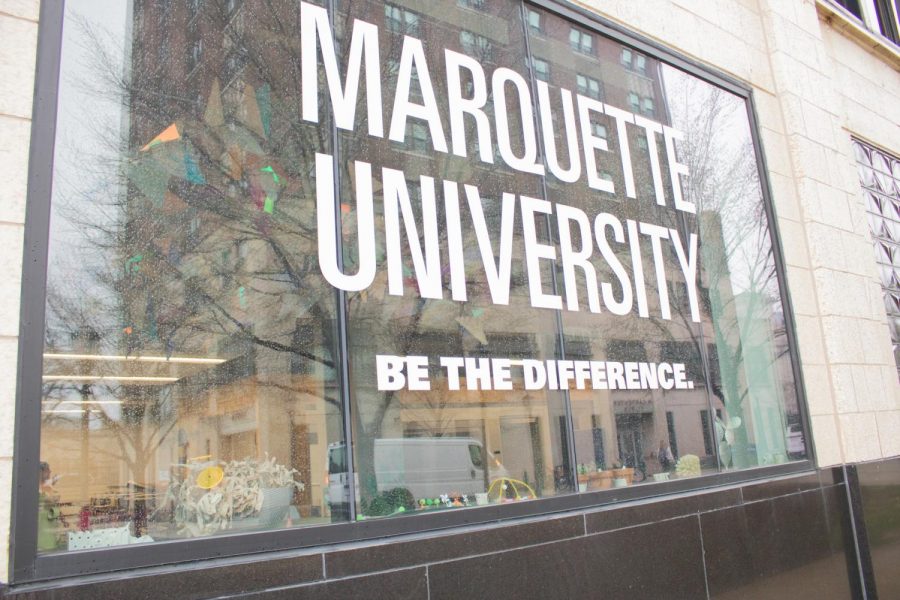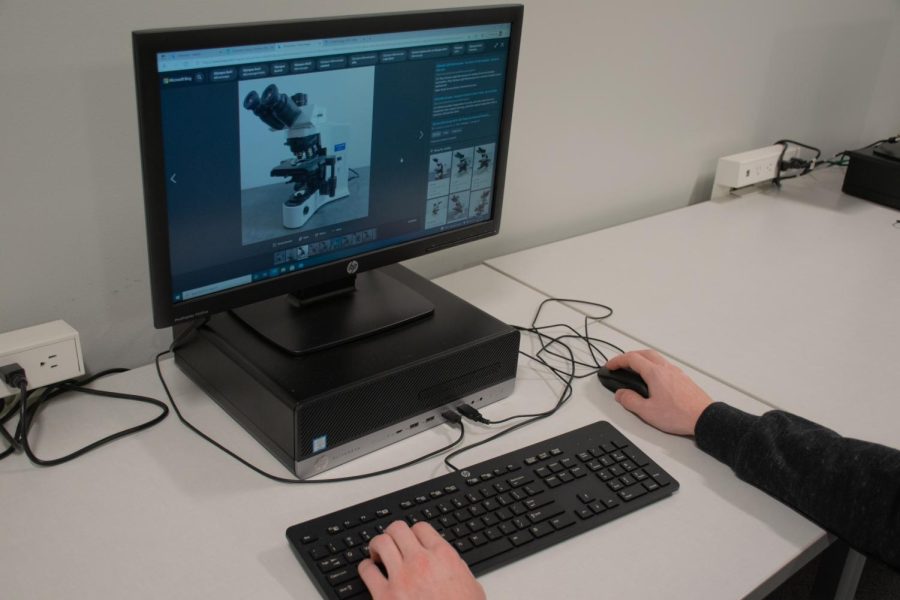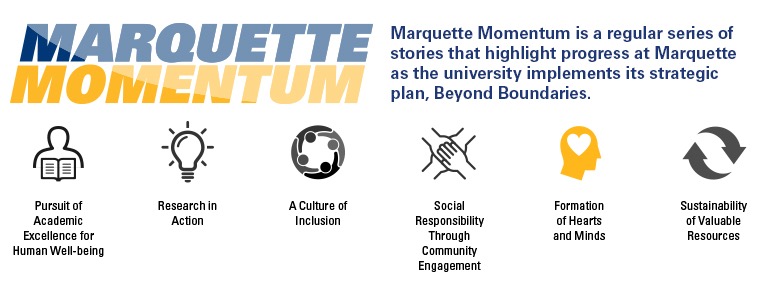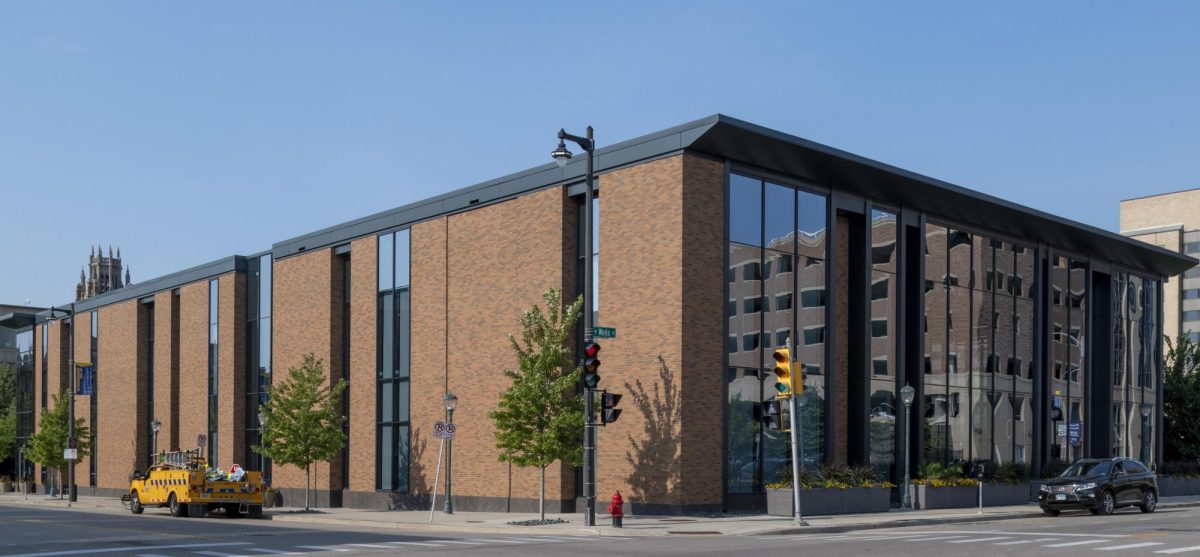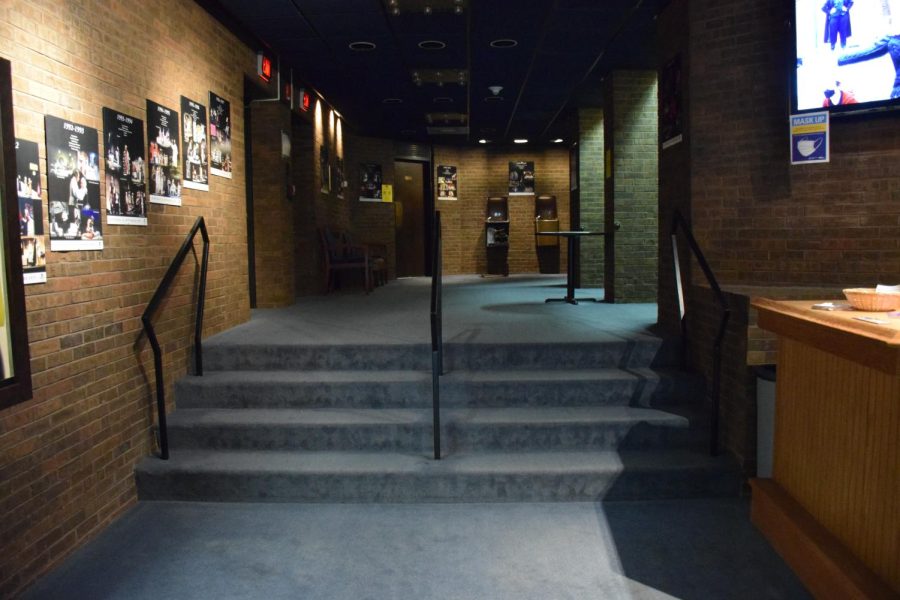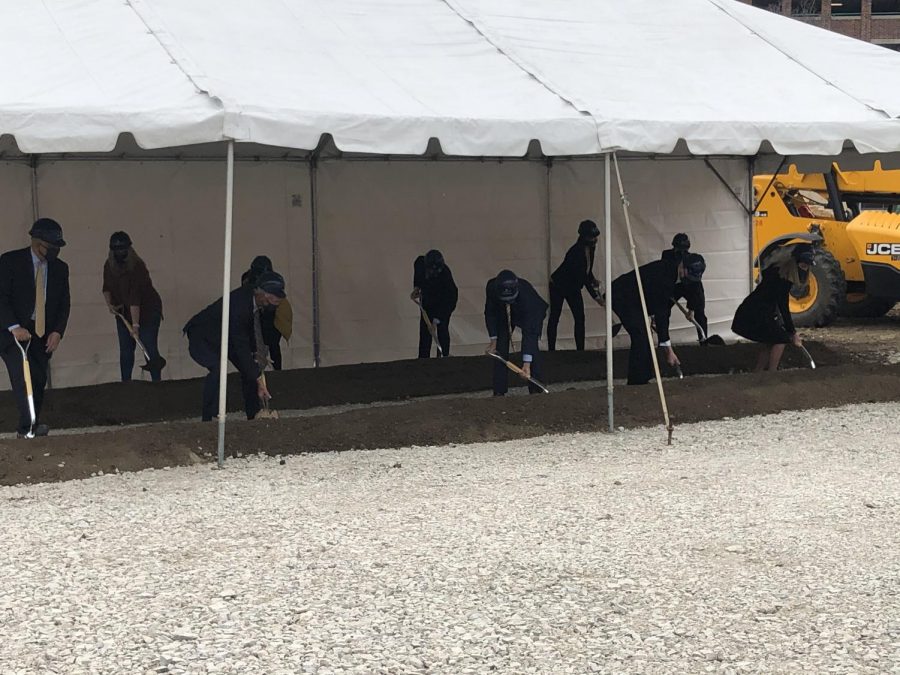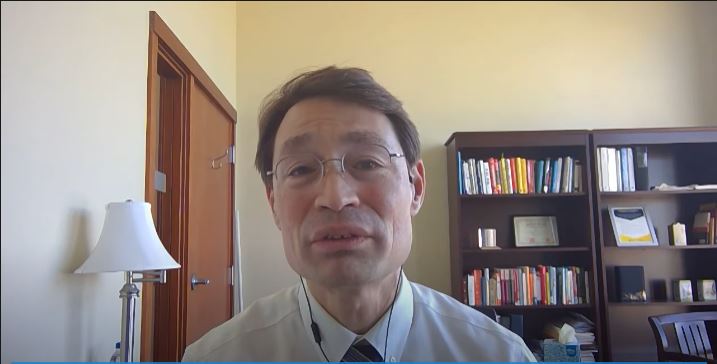The Marquette community received updates on master planning today, including news about possible plans to create three new residence halls.
The master plan, titled Beyond Boundaries, will be the blueprint for Marquette’s capital projects throughout the next 10 years. It is slated to be implemented this year during August or September. There have been open forums during this academic year to get community input on what the plan should include.
Lora Strigens, chief university planner and architect, said the plan will mainly focus on academics, research, student experience and community building.
“The master plan is trying to stay close to our vision statement,” Strigens said. “We want Marquette to be a transformative experience.”
Strigens said the plan is to create 1,000 new freshman and sophomore rooms, which will likely require removing McCormick Hall and replacing or renovating the all-male O’Donnell Hall, which will close after this academic year to see how the university does without it.
Strigens said the ultimate goal is to create three new residence halls, each with 350 to 375 bedrooms.
“One possible location could include the space behind Humphrey Hall,” Strigens said about setting up new residence halls. “That is definitely a consideration. We want to catch up, but also lead the way in student experience.”
In addition, Strigens said the Alumni Memorial Union might be renovated and that creating more upperclassman housing is being considered.
“It’s not just about quantity of space,” Strigens said. “But also the quality.”
Strigens said some of these ideas were sparked by 10 working groups, each involving around 15 people, that brought ideas to the table. She said the groups were prompted to develop the plan’s main focuses. The top ideas discussed in those groups were collaboration and meeting spaces.
Another plan involves the Colleges of Business Administration and Engineering. Strigens said it involves getting a new collaborative space, called Innovative Hall, where they can interact. She said part of the reasoning behind this is to have buildings with “layers of use upon each other.”
Spirituality, connecting with the community, creating an interdisciplinary science facility and encouraging inter-college collaboration are also being addressed in the plan.

