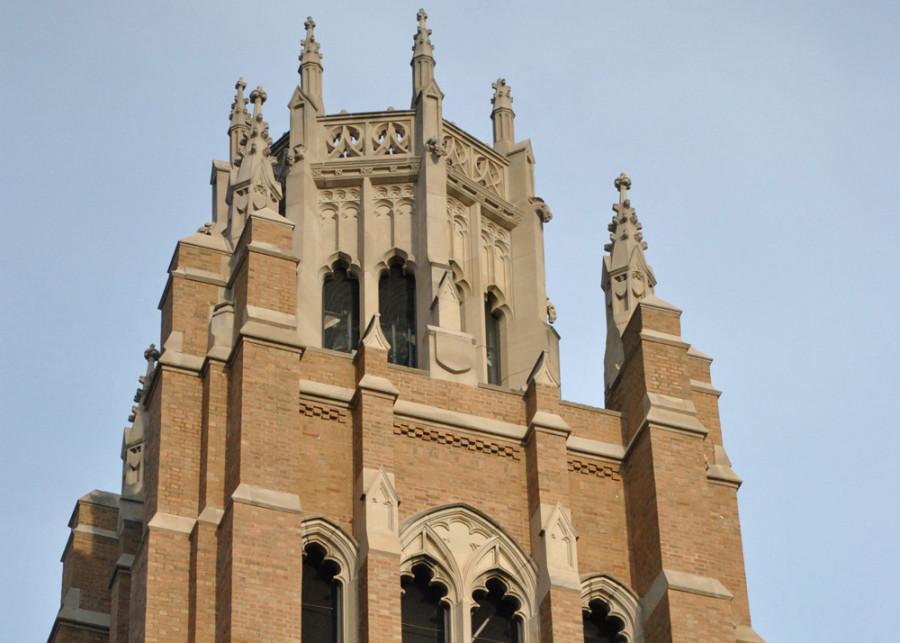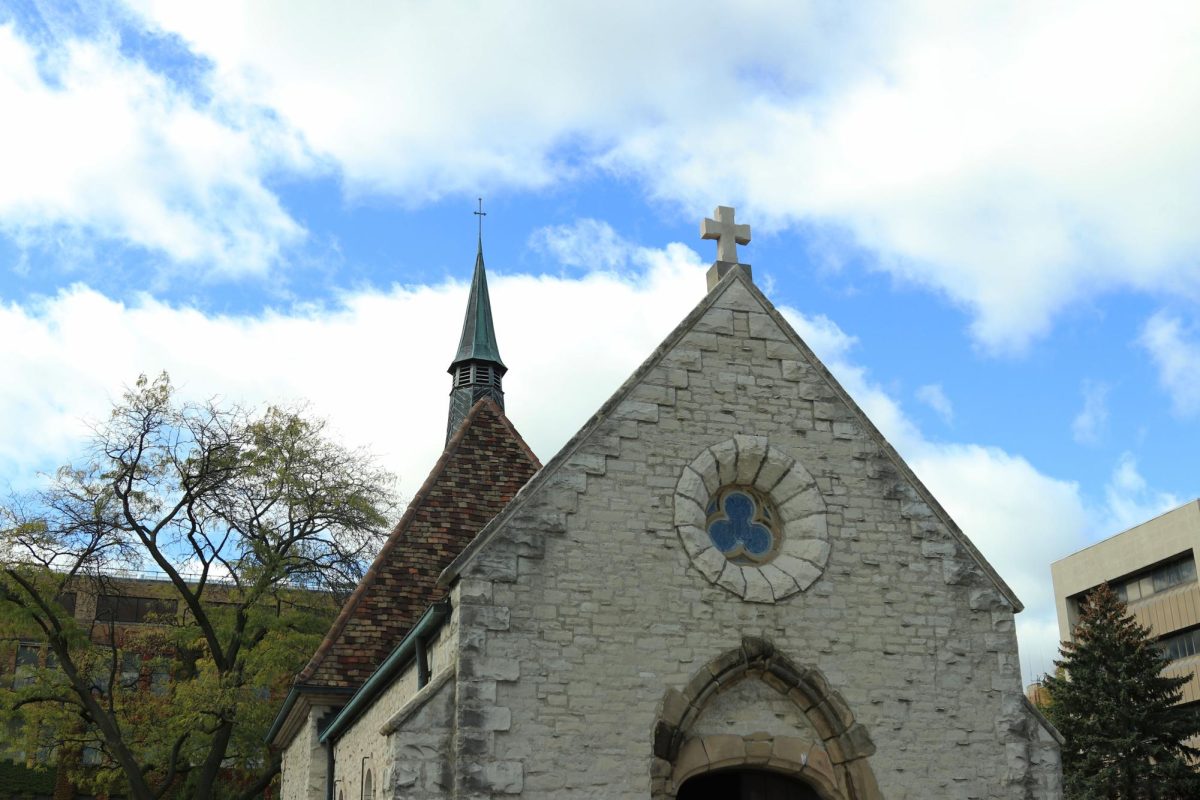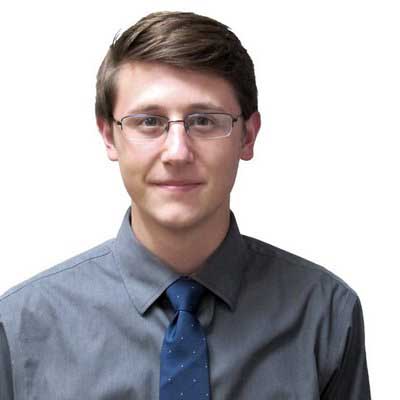University President Michael Lovell and Lora Strigens, leader of the master plan committee, offered another tease at a presentation Tuesday for the university-wide road map that will guide development on campus for the next 10 to 20 years, although nothing new was officially announced.
The master plan will decide what areas of Marquette need to be redesigned, where the university is struggling as a whole and how that can be fixed over the next couple of months.
“We are going to determine what the highest needs are for the campus, which will help us define how we roll out the master planning process, which buildings and which spaces we need to redesign and build first,” Lovell said at the presentation.
Strigens formally introduced CannonDesign as the design consultant for the master planning process. She explained Marquette chose the New York-based firm as the consultant team because of its ability to “hit the ground running” and because of its past experience with Jesuit universities.
Strigens praised the idea of CannonDesign looking at the university with a “fresh look.” The firm has worked with a number of universities across the country, including the University of Wisconsin-Madison.
“This is a very critical component because it sets forth a series of initiatives that the institution will undertake for the next decade,” said Brad Lukanic, a CannonDesign representative. “In terms of best practices and best uses to leave the world in a better place for future generations.”
Lukanic and CannonDesign briefly teased the idea of new student housing.
“What do you need, what do you think about in the future,” said Carisima Koenig, another CannonDesign representative. “We will also be bringing things to you in terms of trends and what were seeing out across the nation, that will also impact student housing – that’s something we would really like to talk about.”
However, any plans for student housing will not be addressed until the results of the housing feasibility study are released next month. The results of the study will be posted on the master plan website that is scheduled to launch in the coming weeks, according to Strigens.
A feature of the new website highlighted by Strigens and Lovell is that anyone will be allowed to provide feedback through a forum that will allow anyone to share their ideas of what the master plan should include.
“There are some priority initiatives, we know that student housing and student life are a big part of what were doing,” Strigens said. “We now have to look at what does that mean in terms of physical space and where does it go and how do we address it.”
The entire scope of what the master plan will consist of was released: facility and space analysis, academic plan integration, student life, student housing, strategic plan integration, campus survey, utility infrastructure, technology infrastructure, transportation and parking.
Strigens called the master plan a year-long process and said they are in the information-gathering phase. The master plan committee is working with CannonDesign on interpreting data to determine where to act.





