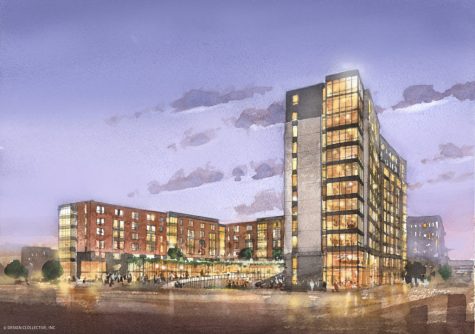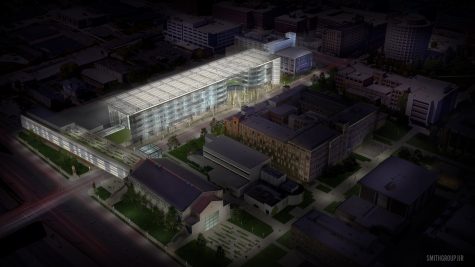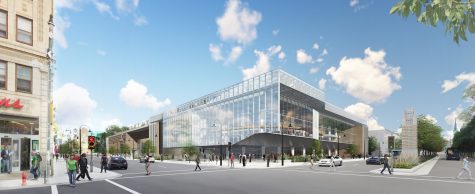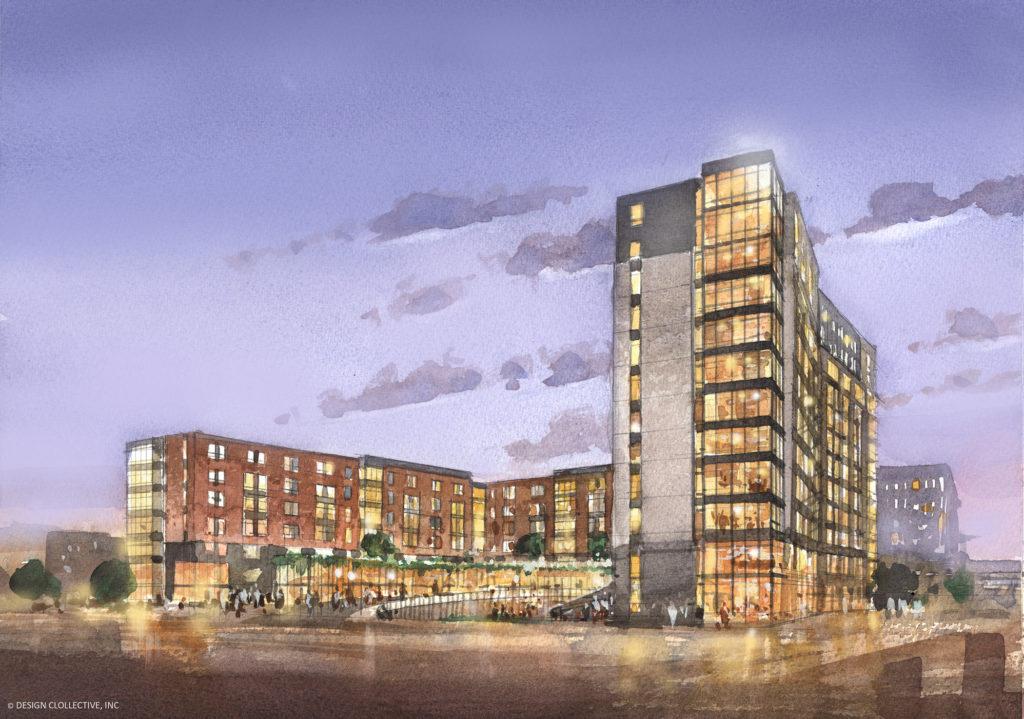A couple of months before I came to Marquette for my freshman year, I had dinner with an alumna who graduated sometime in the 1970s. She asked me where I was living and I told her McCormick Hall. “Oh, the beer can,” she said. “You’re going to have a lot of fun in there.”
A university’s facilities are an integral part of its tradition. Professors leave, mascots change but buildings last for decades. McCormick was the party dorm 50 years ago and still is the party dorm today. But we must be careful not to let nostalgia for campus institutions hamper overdue progress.
“For Marquette University to be among the top Catholic and Jesuit institutions in the world, it all must start with the student experience,” President Lovell said in a press conference. “We have to think and act differently and embrace new ways of living and learning for our community.”
On the surface this seems like a banal platitude, but President Lovell is right. There are serious gaps in the student experience that the university needs to address. A lot of Marquette’s facilities are old, outdated and can no longer serve the university’s population. Luckily, the administration has developed a robust masterplan to address these concerns.
Marquette has undergone seismic changes in the last four years and is poised to expand and develop in the future. In addition to a recently completed Jesuit Residence and Global Water Center, Marquette’s plan calls for the construction of a new residence hall, a host of academic research labs and a wellness and recreation complex.
The crowning jewel of the masterplan is a $96 million, 750-bed residence hall that will replace the soon-to-be demolished McCormick Hall. The new residence hall will feature two 375 bed towers connected by a bridge and will be located between 17th and 18th Streets. Like McCormick, the new dorm will feature a dining facility.

Construction began this month for the 750-bed residence hall to be built between 17th and 18th Streets. The $96 million building is one of the first steps of the university’s anticipated 20-year plan.
It seems like the university is hitting all the right marks with the new dorm. Marquette stated its commitment to creating a community environment with programmatic spaces for students. Most importantly, the new residence hall will not feature tiny, awkward pie-shaped rooms that make it impossible to organize furniture.
On a personal note, I’m excited to see what Baltimore-based Design Collective, the design firm hired to do the architecture planning, will do with the new residence hall. I’ve seen their work at a number of Maryland colleges and universities as well as the former office for Planit, an advertising agency where I interned last summer. They also designed the Erinn McCarthy Humanities Hall at Maryvale, a building named for my older sister who passed away of osteosarcoma in 2007.
Marquette will also invest in the construction and renovation of academic research labs and facilities. The former Rec Center will become “Innovation Alley,” a partnership between Marquette’s business and engineering programs. The area comprising Schroeder Complex, Cramer Hall and the Wehr science buildings will become the “BioDiversity District,” an area fitted with classroom and lab space designed for undergraduate and graduate research. The Athletic Performance Center on 6th and Michigan Streets will provide space to study human performance as well as support Marquette’s collegiate athletes.

One of the points that the masterplan steering committee was clear on is that the Helfaer Rec Center cannot meet the needs of the Marquette community. The masterplan calls for the construction of a new recreation and wellness center on 16th Street, where McCormick currently stands. Whereas many find Straz Tower’s Rec Center too remote, this facility will be in the heart of campus.
I am glad to see the university recognize the need for expanded wellness services. I’ve spoken to current and prospective students who routinely cite Marquette’s limited exercise facilities as a significant shortcoming of the university. Although it is unclear when this project will break ground, it should be among the masterplan’s top priorities.

While it is nice to see the university deliver, and act on, a coherent long-term strategy for Marquette’s development, there are still a number of areas the administration will need to address. As President Lovell said, it is imperative that Marquette focuses on improving the student experience if it wishes to remain competitive.
For one, I would like to see the administration focus on creating and preserving green space. While there are currently no plans to convert the plot where the old Jesuit residence once stood into a common area, the university has indicated that this only a temporary use of the land. With the new residence hall taking over the recently completed lawn space between 17th and 18th Streets, Marquette needs to preserve areas for students to interact outdoors. While short term solutions like Valley Fields’ new dome will help, it is important that the university does not sacrifice its valuable green space as it continues to rapidly expand.
While the masterplan makes strides to fill the major gaps in the student experience, it misses the largest one: reliable access to fresh food. For four years I’ve heard rumors about potential grocery stores coming to campus, none of them substantiated. Now, with the nearest Pick ‘n Save closed, it is absolutely unacceptable for a university of our size to be so far removed from healthy and affordable food. We need a long-term solution.
Despite these caveats, the masterplan goes far in addressing real concerns students and administrators have about the viability and capacity of Marquette’s facilities. The committee did a great job of recognizing the critical gaps in the student experience. The masterplan centralizes many services and seeks to create spaces that bring students closer together. Still, Marquette needs to go further in ensuring vital student needs are met, or the lack of convenient fresh produce will be a frustration for generations to come.
The real test of this plan is its execution, and it will be up to President Lovell and future generations of Golden Eagles to ensure this happens. Although I won’t be here to see any of these vast changes, I’m excited to see how Marquette grows over the next few decades.

