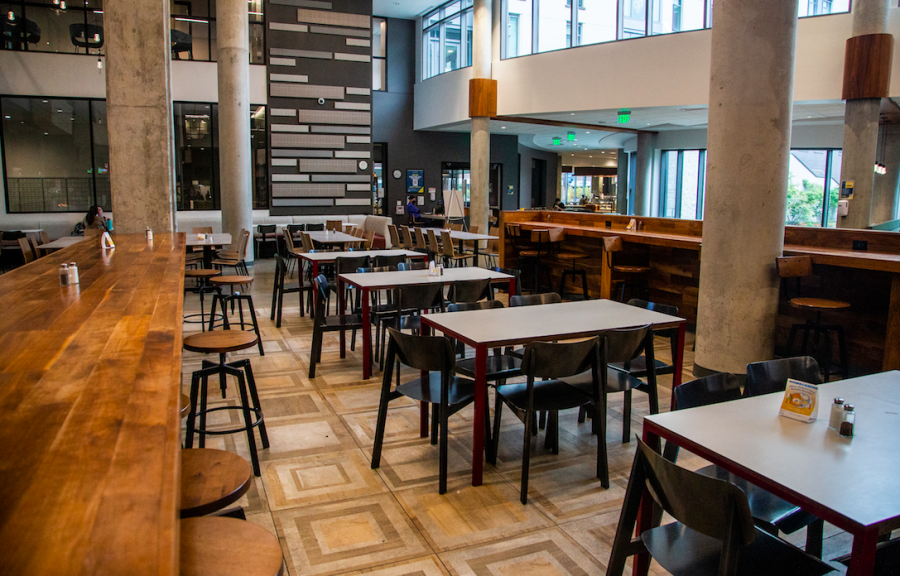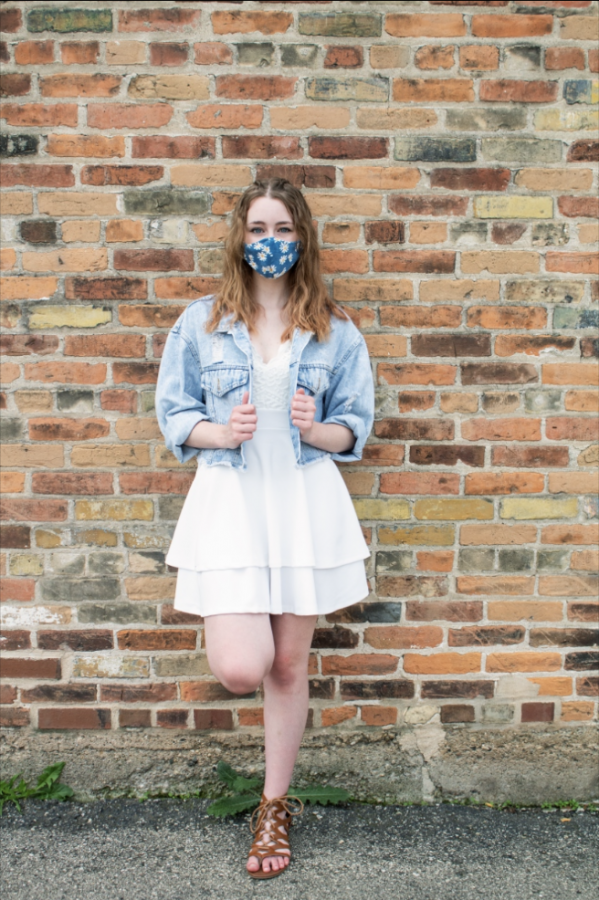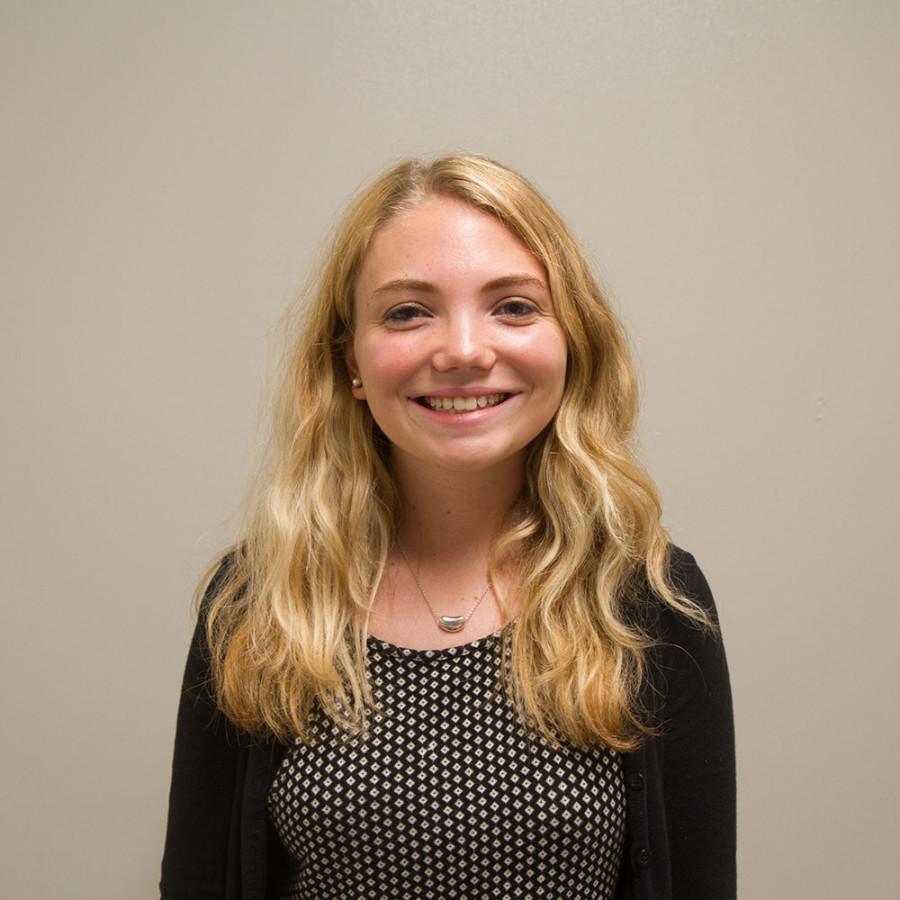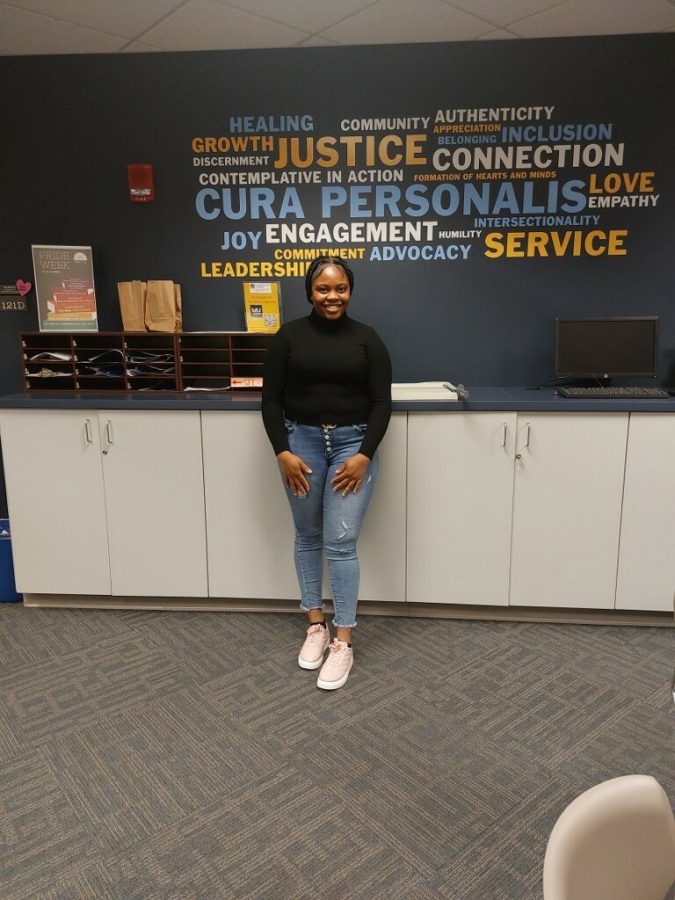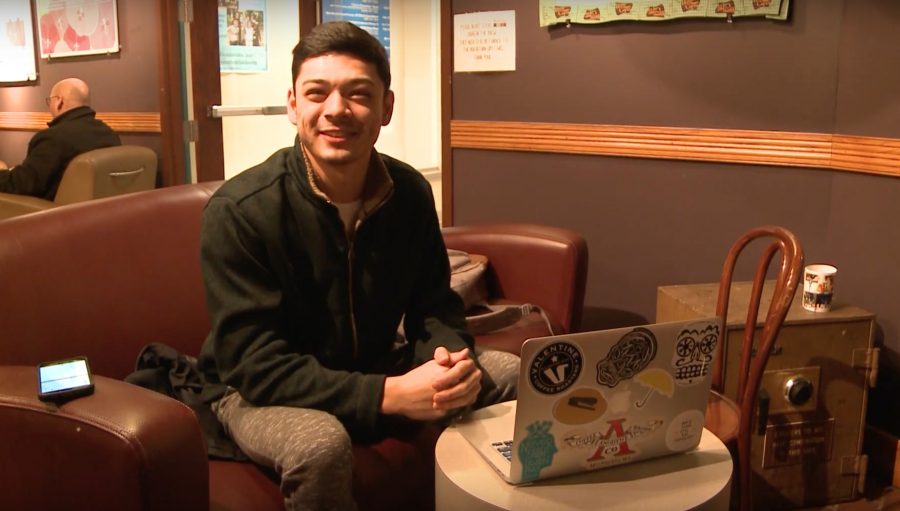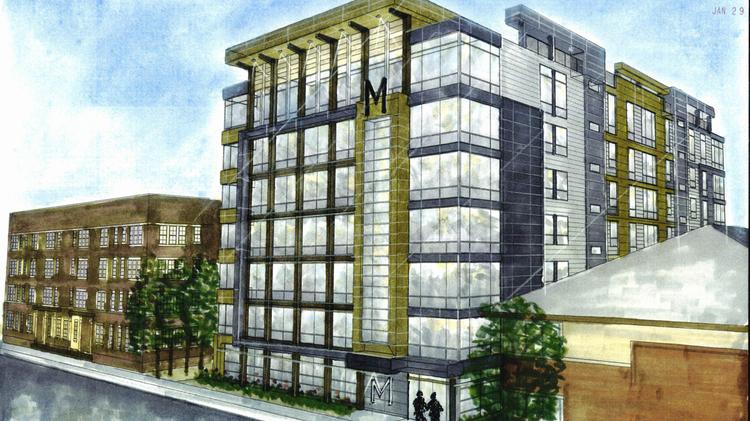Just like the phrase “circle of life” from “The Lion King” refers to the connection between the beginning and end of a life cycle, John Knapp, director of external affairs from the College of Business Administration, says each building on Marquette University’s campus has its own circle of life as well.
In other words, when one building falls, another rises. It’s an intensive process of planning and preparation, one that involves the past, present and future of Marquette.
“We want to anticipate the needs for the building,” Knapp, who works on strategic initiatives, says.
Those anticipated needs are twofold: inclusion and accessibility. Spaces on campus create community and comfort, and therefore play a subtle but significant role in day-to-day life.
But not all spaces are made equal.
Because the Americans with Disabilities Act and accessibility guidelines (ADAAG) for builders were not passed until 1990, buildings at Marquette that were constructed before that time may not emphasize those needs, Knapp says. For example, O’Donnell Hall, built in 1952, as well as Helfaer Theatre, built in 1997, have been criticized for their lack of wheelchair accommodations, such as ramps at the front entrance and elevators inside.
“You see some older buildings were designed without that perspective (of inclusion and accessibility) in mind,” Knapp says.
In the past, it was in the green space adjacent to the Alumni Memorial Union where McCormick Hall once stood. And in the present, the largest donor-funded project in university history will take its place: the home of Marquette Business.
So, with the new Marquette Business building in the early stage of its cycle of life, Knapp says a team of architects and academics are thinking about every project from the past and the present in order to build a better future.
But what does inclusion and accessibility really mean?
‘This doesn’t happen without a lot of people’: Design that’s universal
When it comes to inclusion and accessibility, architects and academics refer to the principle of universal design. Those who utilize universal design make products — be it a building or a bound book — accessible to all users, regardless of disability, age and other factors such as race, according to the Universal Design Project.
It helps to have a team that can work through these design difficulties, and where a plethora of perspectives are platformed, Knapp says. And as it just so happens, that’s his job — to be an avenue of voices for students, faculty, alumni and others in the Marquette Business building.
“That’s how you ultimately end up at the best product that’s going to meet all of those stakeholders’ needs,” Knapp says.
Lora Strigens, vice president for planning and facilities management, works with university leaders to lead the planning process of new infrastructure.
Strigens says the main goal of her team is to provide the planning and the right type of spaces so that stakeholders throughout the university can do the things they need to for the students.
From just the kernel of an idea, to envisioning what the university wants to achieve, and designing and implementing those plans, Strigens says there’s not a single aspect of anything that happens in the physical environment that doesn’t involve her team. However, she says the university has the final say in any decision made regarding these new buildings on campus.
“The university has frequent and deep input throughout the entire process,” Strigens says. “I would say there’s not a detail in that building that doesn’t have the hands of the university on it in some way … So while the responsibility of my team is to lead and facilitate, that doesn’t happen without the input and engagement of a lot of people.”
Strigens says her team tried to focus on spaces that would impact students the most and bring people together in a community-driven way. In planning for the business building, this meant placing a greater emphasis on the learning environment, event space and common space.
But sometimes, it’s worthwhile to construct a space specific to a community. For example, one need look no further than the Commuter Lounge in the AMU.
‘A home while on campus’: Design that’s useful
Ali Myszewski, associate director for marketing, student employment and AMU information, explains how the Commuter Lounge in the AMU, located in Room 139, serves the purpose of “creating a space for commuter students to relax, hang out, eat and socialize while they are on campus,” Myszewski says in an email. “Granted, any location on campus for students is for commuter students. However, the Commuter Lounge provides an identified space where they can network and relate to other students who are experiencing Marquette in a lot of the same ways they are.”
Because commuter students don’t have the same experiences of students living on campus, she says having an identified space provides them with a “home” while on campus.
“(The lounge) builds community amongst the commuter students, allows for communication to be publicized to them they might not otherwise see, and it connects them to Marquette beyond the classroom,” Myszewski says in an email. “We often hear that the Commuter Lounge is the location commuter students need to meet new people and develop Marquette friendships.
While Vanessa Wilkerson, a first-year in the College of Health Sciences, is not a commuter student, she says she can relate to feelings of loneliness that come with a lack of diversity and inclusion in physical spaces on campus.
“Sometimes there are classes where I am the only colored person in the classroom,” Wilkerson says. “It’s just different … I wouldn’t say it makes me uncomfortable, but it’s just like ‘Wow, I’m kind of by myself I guess.’”
She says she usually either goes off campus, or finds a space by herself, to study on campus.
“It can be easy to feel alone, so representation, and knowing that there are other people by your side,” Wilkerson says. “Knowing that is is half the battle to be honest because if you don’t know there are these resources for you, you are not gonna do anything about it, and you are just going to continue to feel alone.”
Traditional vs. modern architecture
While Straz Hall has served its purpose of educating students for many years, Knapp says the new business building will adapt to more modern times.
“When you get down to the classroom level, and you think about how creating those spaces are functional not only for inclusivity but for student success, you have to things really going on: You want to create a classroom environment where our faculty can teach the way they feel they really need to be affected in today’s world, and that’s different from when Straz (Hall) was built.” Knapp says.
Knapp says every classroom in this new facility is not only designed to be flexible from a teaching perspective, but also from a learning perspective, which includes small details, such as making sure chairs and equipment can be easily rearranged and moved. For example, the design and planning team is focusing on creating more “informal work spaces,” such as a cafe, more study spots, places for group work and rooms that are designed to be similar to workspaces students will be in once they graduate.
“That may not seem like a big change on the surface level, but a traditional classroom was designed for a faculty member to be in front and be able to see everyone at once,” he says. “As much as that seems subtle, that is a change to create a more inclusive environment.”
Knapp also says that just like all faculty teach differently, students also learn differently.
“Just because someone sits in the back, doesn’t raise their hand a lot … doesn’t mean they are disengaged and they are not learning,” Knapp says. “I think our environments have to be flexible and adaptable because good teachers can figure out how to create learning spaces in that classroom that will make sure every single student is having a positive learning experience.”
Wilkerson says she hopes to make more friends and build stronger connections with peeers throughout her time at Marquette.
“As the years go by, I hope there can be more inclusivity on campus, and hopefully I can see more colored people who look like me too,” she says.
This story was written by Lelah Byron and Skyler Chun. They can be reached at [email protected] and [email protected].

